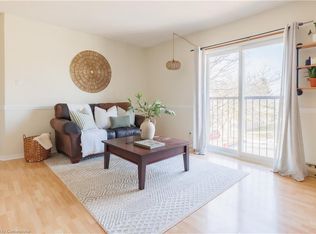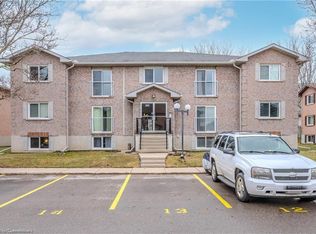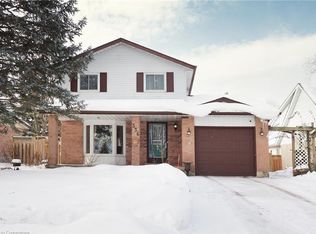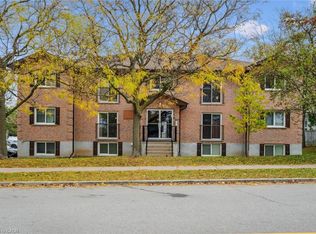A smartly updated MAIN FLOOR 2-bedroom, 1-bathroom condo with one parking spot & a locker located in the vibrant North Waterloo community. This bright and airy home offers an efficient layout designed to maximize comfort and functionality in every corner. The open-concept design enhances the sense of space, while large windows fill the unit with natural light, creating an inviting and relaxed atmosphere. Thoughtful upgrades give the home a fresh, contemporary feel thats both practical and appealing. Set within a quiet, well-maintained complex just minutes from the highway, St. Jacobs Farmers Market, Conestoga Mall, and a wide range of amenities, this condo delivers exceptional convenience in a sought-after location.Whether you're a first-time buyer, investor, or looking to downsize, this move-in-ready gem is a fantastic opportunity to enjoy easy living in one of Waterloos most accessible neighbourhoods. The condo fees include water
This property is off market, which means it's not currently listed for sale or rent on Zillow. This may be different from what's available on other websites or public sources.



