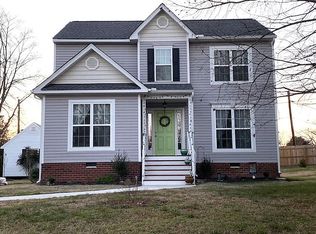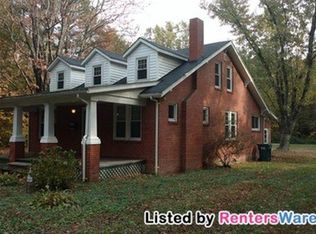Come tour this very well-maintained home that's perfectly located in Henrico and move-in ready for you. This low maintenance property features 3 bedrooms, 2.5 bathrooms, a great loft space, & two car garage. Open floor concept downstairs and very spacious. Huge fenced in yard with concrete patio area. Large primary bedroom with full en-suite, dual vanity sinks & stunning walk-in closet with beautiful built-in shelving.
This property is off market, which means it's not currently listed for sale or rent on Zillow. This may be different from what's available on other websites or public sources.

