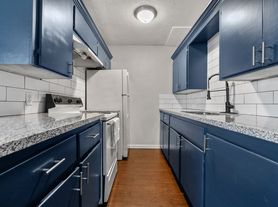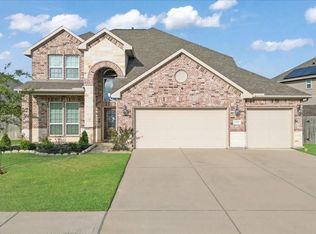This immaculate one-story home in Alvin ISD offers modern comfort and an unbeatable location near Alvin Community College! Featuring an open and inviting layout, this newer home blends style and functionality with a spacious living area, high ceilings, and abundant natural light. The contemporary kitchen includes sleek countertops, stainless appliances, and ample storage, perfect for everyday living or entertaining. The primary suite provides a peaceful retreat with a private bath and walk-in closet, while secondary bedrooms offer flexibility for family, guests, or a home office. Enjoy the fenced backyard for relaxing evenings or weekend cookouts. With energy-efficient design, two-car garage, and low-maintenance landscaping, this property is ideal for convenient, worry-free living. Located minutes from shopping, dining, and major highways, it's truly one of the best homes available for lease in Alvin schedule your showing today!
Copyright notice - Data provided by HAR.com 2022 - All information provided should be independently verified.
House for rent
$2,400/mo
329 Paso Fino Dr, Alvin, TX 77511
3beds
1,621sqft
Price may not include required fees and charges.
Singlefamily
Available now
-- Pets
Electric, ceiling fan
Electric dryer hookup laundry
2 Attached garage spaces parking
Natural gas
What's special
High ceilingsAbundant natural lightLow-maintenance landscapingStainless appliancesSleek countertopsContemporary kitchenFenced backyard
- 5 days |
- -- |
- -- |
Travel times
Looking to buy when your lease ends?
Consider a first-time homebuyer savings account designed to grow your down payment with up to a 6% match & a competitive APY.
Facts & features
Interior
Bedrooms & bathrooms
- Bedrooms: 3
- Bathrooms: 2
- Full bathrooms: 2
Rooms
- Room types: Breakfast Nook, Family Room
Heating
- Natural Gas
Cooling
- Electric, Ceiling Fan
Appliances
- Included: Dishwasher, Disposal, Microwave, Oven, Range, Refrigerator, Washer
- Laundry: Electric Dryer Hookup, In Unit, Washer Hookup
Features
- All Bedrooms Down, Ceiling Fan(s), High Ceilings, Sitting Area, Split Plan, Walk In Closet, Walk-In Closet(s)
- Flooring: Carpet, Linoleum/Vinyl
Interior area
- Total interior livable area: 1,621 sqft
Property
Parking
- Total spaces: 2
- Parking features: Attached, Covered
- Has attached garage: Yes
- Details: Contact manager
Features
- Stories: 1
- Exterior features: 0 Up To 1/4 Acre, All Bedrooms Down, Architecture Style: Traditional, Attached, Electric Dryer Hookup, Heating: Gas, High Ceilings, Lot Features: Subdivided, 0 Up To 1/4 Acre, Patio/Deck, Sitting Area, Split Plan, Subdivided, Walk In Closet, Walk-In Closet(s), Washer Hookup
Details
- Parcel number: 67311002018
Construction
Type & style
- Home type: SingleFamily
- Property subtype: SingleFamily
Condition
- Year built: 2022
Community & HOA
Location
- Region: Alvin
Financial & listing details
- Lease term: 12 Months
Price history
| Date | Event | Price |
|---|---|---|
| 11/1/2025 | Listed for rent | $2,400$1/sqft |
Source: | ||
| 8/16/2022 | Listing removed | -- |
Source: | ||
| 6/13/2022 | Pending sale | $281,830$174/sqft |
Source: | ||
| 6/8/2022 | Price change | $281,830-5.1%$174/sqft |
Source: | ||
| 6/2/2022 | Listed for sale | $296,830$183/sqft |
Source: | ||

