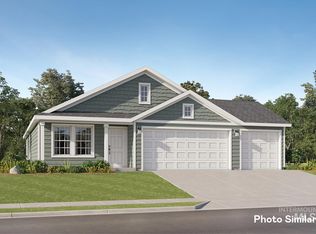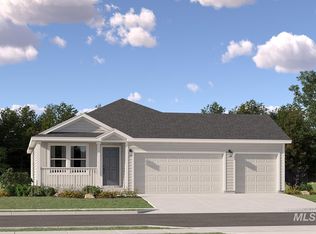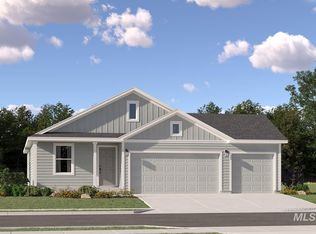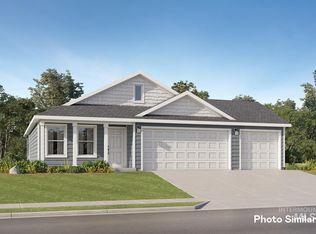Sold
Price Unknown
329 Persian Ave, Middleton, ID 83644
3beds
2baths
1,217sqft
Single Family Residence
Built in 2025
8,712 Square Feet Lot
$379,200 Zestimate®
$--/sqft
$-- Estimated rent
Home value
$379,200
$349,000 - $413,000
Not available
Zestimate® history
Loading...
Owner options
Explore your selling options
What's special
Welcome to the American Dream Series, with Lennar's signature "Everything's Included", featuring refrigerator, washer/dryer, window blinds, and full landscaping! Your kitchen features stainless steel appliances. Quartz countertops and backsplashes complement the white Shaker-style cabinetry, Luxury vinyl plank flooring, and chrome faucets in the in the kitchen and bathrooms. Other features, like the garage keypad, full aluminum gutters, tankless water heater, and more, make this home reliable and beautiful! Carlton Meadows is a charming neighborhood with open green spaces in the town of Middleton, with easy access to walking trails, city parks, shopping, and the freeway. If you are looking for small town lifestyle with city amenities, Carlton Meadows may be your new home sweet home.
Zillow last checked: 8 hours ago
Listing updated: September 08, 2025 at 11:10pm
Listed by:
Janelle Anderson 208-971-5678,
Fathom Realty
Bought with:
Non Member
NON MEMBER OFFICE
Source: IMLS,MLS#: 98943679
Facts & features
Interior
Bedrooms & bathrooms
- Bedrooms: 3
- Bathrooms: 2
- Main level bathrooms: 2
- Main level bedrooms: 3
Primary bedroom
- Level: Main
Bedroom 2
- Level: Main
Bedroom 3
- Level: Main
Heating
- Forced Air
Cooling
- Central Air
Appliances
- Included: Dishwasher, Disposal, Microwave, Oven/Range Freestanding
Features
- Bath-Master, Double Vanity, Walk-In Closet(s), Breakfast Bar, Pantry, Quartz Counters, Number of Baths Main Level: 2
- Has basement: No
- Has fireplace: No
Interior area
- Total structure area: 1,217
- Total interior livable area: 1,217 sqft
- Finished area above ground: 1,217
- Finished area below ground: 0
Property
Parking
- Total spaces: 3
- Parking features: Attached
- Attached garage spaces: 3
Features
- Levels: One
- Fencing: Full,Vinyl
Lot
- Size: 8,712 sqft
- Features: Standard Lot 6000-9999 SF, Auto Sprinkler System, Pressurized Irrigation Sprinkler System
Details
- Parcel number: 176102220
Construction
Type & style
- Home type: SingleFamily
- Property subtype: Single Family Residence
Materials
- Frame, HardiPlank Type
- Foundation: Crawl Space
- Roof: Architectural Style
Condition
- New Construction
- New construction: Yes
- Year built: 2025
Details
- Builder name: Lennar
Utilities & green energy
- Water: Public
- Utilities for property: Sewer Connected, Cable Connected, Broadband Internet
Green energy
- Indoor air quality: Contaminant Control
Community & neighborhood
Location
- Region: Middleton
- Subdivision: Carlton Meadows
HOA & financial
HOA
- Has HOA: Yes
- HOA fee: $98 quarterly
Other
Other facts
- Listing terms: Consider All
- Ownership: Fee Simple,Fractional Ownership: No
Price history
Price history is unavailable.
Public tax history
| Year | Property taxes | Tax assessment |
|---|---|---|
| 2025 | -- | $123,400 |
Find assessor info on the county website
Neighborhood: 83644
Nearby schools
GreatSchools rating
- 7/10Middleton Heights Elementary SchoolGrades: PK-5Distance: 0.8 mi
- NAMiddleton Middle SchoolGrades: 6-8Distance: 0.4 mi
- 8/10Middleton High SchoolGrades: 9-12Distance: 1.3 mi
Schools provided by the listing agent
- Elementary: Middleton Heights
- Middle: Meridian Middle
- High: Middleton
- District: Middleton School District #134
Source: IMLS. This data may not be complete. We recommend contacting the local school district to confirm school assignments for this home.



