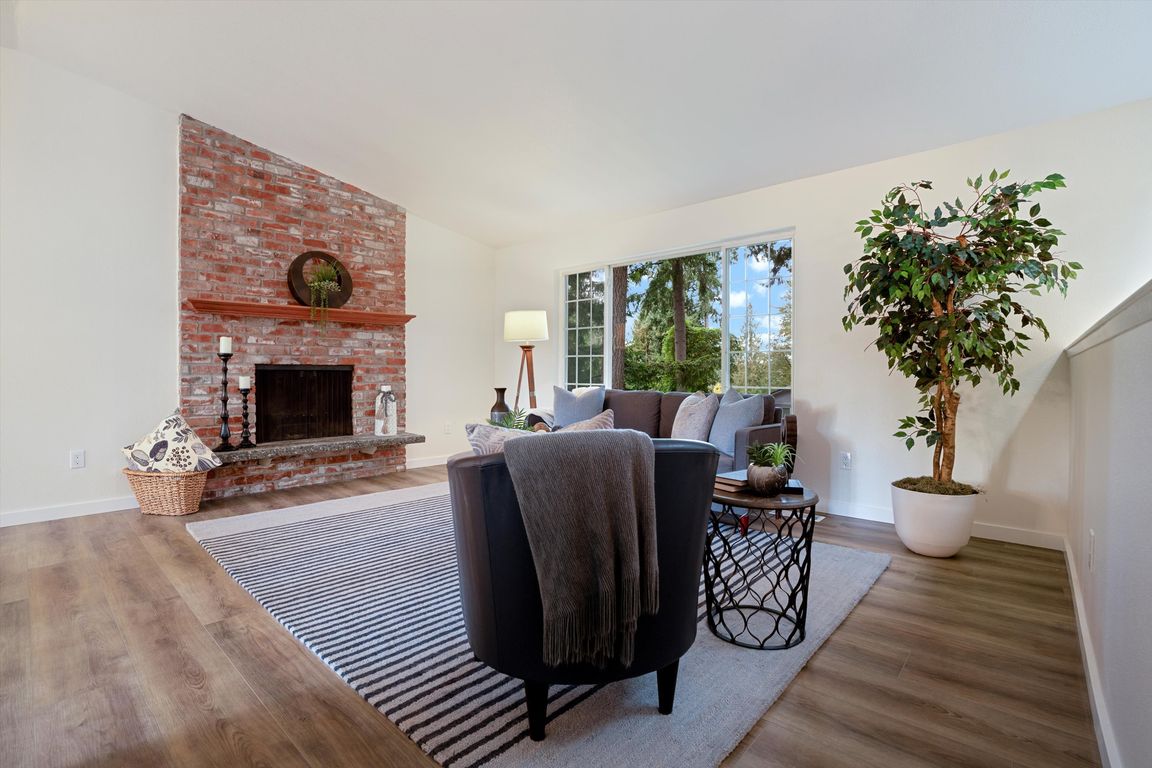
Active
$679,000
3beds
1,817sqft
329 Point Fosdick Place NW, Gig Harbor, WA 98335
3beds
1,817sqft
Single family residence
Built in 1978
0.28 Acres
2 Attached garage spaces
$374 price/sqft
$500 annually HOA fee
What's special
Downstairs rec roomFlexible floor planCorner lotSpacious new balcony
Beautifully remodeled 3 bed/2.25 bath home offers modern style in one of Gig Harbor’s most desirable neighborhoods. Sitting proudly on a large corner lot, the home has been thoughtfully updated with a brand-new kitchen, new flooring throughout, fresh interior and exterior paint, and a spacious new balcony perfect for entertaining.The flexible ...
- 12 days |
- 2,212 |
- 113 |
Likely to sell faster than
Source: NWMLS,MLS#: 2403519
Travel times
Living Room
Kitchen
Primary Bedroom
Zillow last checked: 7 hours ago
Listing updated: September 30, 2025 at 11:35am
Listed by:
Lianne Hall,
Paramount Real Estate Group
Source: NWMLS,MLS#: 2403519
Facts & features
Interior
Bedrooms & bathrooms
- Bedrooms: 3
- Bathrooms: 3
- Full bathrooms: 1
- 3/4 bathrooms: 1
- 1/2 bathrooms: 1
Other
- Level: Lower
Den office
- Level: Lower
Entry hall
- Level: Main
Family room
- Level: Lower
Heating
- Fireplace, Forced Air, Stove/Free Standing, Electric, Wood
Cooling
- None
Appliances
- Included: Dishwasher(s), Dryer(s), Refrigerator(s), Stove(s)/Range(s), Washer(s), Water Heater: Electric, Water Heater Location: Garage
Features
- Bath Off Primary, Dining Room, Walk-In Pantry
- Flooring: Ceramic Tile, Vinyl, Carpet
- Windows: Double Pane/Storm Window, Skylight(s)
- Basement: Finished
- Number of fireplaces: 2
- Fireplace features: Lower Level: 1, Upper Level: 1, Fireplace
Interior area
- Total structure area: 1,817
- Total interior livable area: 1,817 sqft
Property
Parking
- Total spaces: 2
- Parking features: Attached Garage, RV Parking
- Attached garage spaces: 2
Features
- Levels: Multi/Split
- Entry location: Main
- Patio & porch: Bath Off Primary, Double Pane/Storm Window, Dining Room, Fireplace, Skylight(s), Vaulted Ceiling(s), Walk-In Pantry, Water Heater
- Has view: Yes
- View description: Territorial
Lot
- Size: 0.28 Acres
- Dimensions: 135 x 130
- Features: Corner Lot, Paved, Secluded, Cable TV, Deck, Fenced-Partially, Patio, RV Parking
- Residential vegetation: Wooded
Details
- Parcel number: 4991030210
- Zoning: R10
- Special conditions: Standard
Construction
Type & style
- Home type: SingleFamily
- Property subtype: Single Family Residence
Materials
- Wood Siding
- Foundation: Poured Concrete
- Roof: Composition
Condition
- Good
- Year built: 1978
- Major remodel year: 1993
Utilities & green energy
- Electric: Company: Peninsula Light
- Sewer: Septic Tank
- Water: Community, Company: Point Fosdick Water
Community & HOA
Community
- Features: CCRs
- Subdivision: Point Fosdick
HOA
- HOA fee: $500 annually
Location
- Region: Gig Harbor
Financial & listing details
- Price per square foot: $374/sqft
- Tax assessed value: $586,600
- Annual tax amount: $5,555
- Date on market: 9/23/2025
- Listing terms: Cash Out,Conventional,FHA
- Inclusions: Dishwasher(s), Dryer(s), Refrigerator(s), Stove(s)/Range(s), Washer(s)
- Cumulative days on market: 14 days