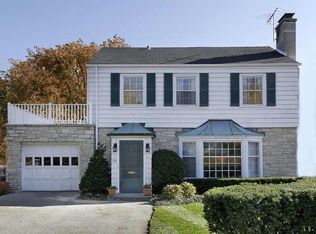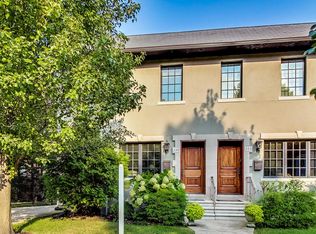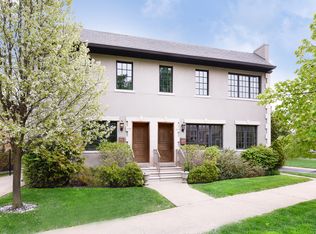Closed
$765,000
329 Ridge Rd, Kenilworth, IL 60043
3beds
1,827sqft
Single Family Residence
Built in 1950
7,390 Square Feet Lot
$722,600 Zestimate®
$419/sqft
$2,922 Estimated rent
Home value
$722,600
$686,000 - $759,000
$2,922/mo
Zestimate® history
Loading...
Owner options
Explore your selling options
What's special
This incredibly charming and move-in-ready home in desirable Kenilworth offers outstanding curb appeal and timeless character. The main level features hardwood floors throughout, a welcoming living room with gas fireplace, a separate dining room, a beautifully renovated powder room, and a bright kitchen that boasts white cabinetry, stainless steel appliances with breakfast nook area. A family room addition at the back of the home provides extra living space, complete with stunning built-in cabinetry. Upstairs, you'll find three bedrooms, all with beautiful hardwood floors, and a newly renovated full-size bathroom. The backyard is a true private oasis with lush gardens and an expansive brick paver patio, perfect for entertaining or relaxing. With its partially brick exterior complemented by durable Hardie board siding, this home is as practical as it is beautiful. Just blocks from the Metra station, Lake Michigan, and award-winning Sears School (JK-8) and New Trier High School, this residence offers both convenience and charm in one of the North Shore's most sought-after communities.
Zillow last checked: 8 hours ago
Listing updated: October 02, 2025 at 09:35am
Listing courtesy of:
Brandy Isaac 847-832-0002,
@properties Christie's International Real Estate
Bought with:
Mary Grant
@properties Christie's International Real Estate
Source: MRED as distributed by MLS GRID,MLS#: 12443583
Facts & features
Interior
Bedrooms & bathrooms
- Bedrooms: 3
- Bathrooms: 2
- Full bathrooms: 1
- 1/2 bathrooms: 1
Primary bedroom
- Features: Flooring (Hardwood)
- Level: Second
- Area: 176 Square Feet
- Dimensions: 11X16
Bedroom 2
- Features: Flooring (Hardwood)
- Level: Second
- Area: 120 Square Feet
- Dimensions: 12X10
Bedroom 3
- Features: Flooring (Hardwood)
- Level: Second
- Area: 180 Square Feet
- Dimensions: 15X12
Breakfast room
- Features: Flooring (Hardwood)
- Level: Main
- Area: 48 Square Feet
- Dimensions: 8X6
Dining room
- Features: Flooring (Hardwood)
- Level: Main
- Area: 110 Square Feet
- Dimensions: 10X11
Family room
- Features: Flooring (Hardwood)
- Level: Main
- Area: 180 Square Feet
- Dimensions: 12X15
Kitchen
- Features: Kitchen (Eating Area-Breakfast Bar), Flooring (Hardwood)
- Level: Main
- Area: 168 Square Feet
- Dimensions: 8X21
Laundry
- Features: Flooring (Hardwood)
- Level: Main
- Area: 77 Square Feet
- Dimensions: 7X11
Living room
- Features: Flooring (Hardwood)
- Level: Main
- Area: 216 Square Feet
- Dimensions: 12X18
Heating
- Natural Gas
Cooling
- Central Air
Features
- Built-in Features, Bookcases
- Flooring: Hardwood
- Windows: Drapes
- Basement: Unfinished,Full
- Number of fireplaces: 1
- Fireplace features: Gas Log, Gas Starter, Living Room
Interior area
- Total structure area: 0
- Total interior livable area: 1,827 sqft
Property
Parking
- Total spaces: 1
- Parking features: Asphalt, Garage Door Opener, On Site, Garage Owned, Attached, Garage
- Attached garage spaces: 1
- Has uncovered spaces: Yes
Accessibility
- Accessibility features: No Disability Access
Features
- Stories: 2
Lot
- Size: 7,390 sqft
Details
- Parcel number: 05283020510000
- Special conditions: None
Construction
Type & style
- Home type: SingleFamily
- Property subtype: Single Family Residence
Materials
- Brick, Fiber Cement
Condition
- New construction: No
- Year built: 1950
Utilities & green energy
- Sewer: Public Sewer
- Water: Lake Michigan, Public
Community & neighborhood
Location
- Region: Kenilworth
Other
Other facts
- Listing terms: Cash
- Ownership: Fee Simple
Price history
| Date | Event | Price |
|---|---|---|
| 10/1/2025 | Sold | $765,000$419/sqft |
Source: | ||
Public tax history
| Year | Property taxes | Tax assessment |
|---|---|---|
| 2023 | $12,207 +6.9% | $54,506 |
| 2022 | $11,425 +4.1% | $54,506 +26.3% |
| 2021 | $10,970 +2% | $43,150 |
Find assessor info on the county website
Neighborhood: Brier Street
Nearby schools
GreatSchools rating
- 9/10The Joseph Sears SchoolGrades: PK-8Distance: 0.5 mi
- 10/10New Trier Township High School WinnetkaGrades: 10-12Distance: 0.7 mi
- NANew Trier Township H S NorthfieldGrades: 9Distance: 2.2 mi
Schools provided by the listing agent
- Elementary: The Joseph Sears School
- Middle: The Joseph Sears School
- High: New Trier Twp H.S. Northfield/Wi
- District: 38
Source: MRED as distributed by MLS GRID. This data may not be complete. We recommend contacting the local school district to confirm school assignments for this home.
Get a cash offer in 3 minutes
Find out how much your home could sell for in as little as 3 minutes with a no-obligation cash offer.
Estimated market value$722,600
Get a cash offer in 3 minutes
Find out how much your home could sell for in as little as 3 minutes with a no-obligation cash offer.
Estimated market value
$722,600


