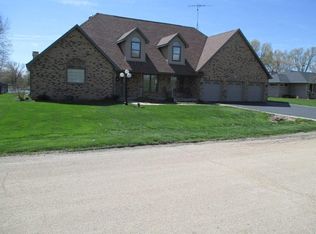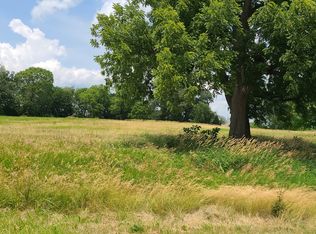Bring the boat and enjoy 129 Feet of Rock River Frontage!! This is an all Brick ranch with tons of updates and gorgeous yard overlooking a view of Dreams down the river. Relax in the New addition of a 3 season sunroom(2020) and on the large deck with new trex decking replaced in 2021. Inside find 3 large bedrooms, 2.5 bathrooms. The master bath is beautiful and all new in 2019. The large great room has tons of windows and sliding door to back deck to further add to the river view. There is a gas fireplace and open floor plan with kitchen where there are John Martin custom cabinets, new quartz countertops and backsplash (2021) Additionally, there is a nice office with hardwood floors and plenty of windows. This home has almost all new flooring since 2019 and the solid wood doors throughout. There is a large living room/dining room with vaulted ceilings, skylights and fireplace. 3 car attached/heated garage with new Raynor garage doors(2020) and additional attached storage area for the river toys. There is a Shore station and cement sea wall, underground Rain Bird yard sprinkler system and home is located between Dixon and Sterling. This is an amazing property! All inspections are complete and available upon request! Roof new in 2017. Water softener, water heater and furnace 2014. Central vacuum has not been used by current seller vacuum unit portion removed.
This property is off market, which means it's not currently listed for sale or rent on Zillow. This may be different from what's available on other websites or public sources.


