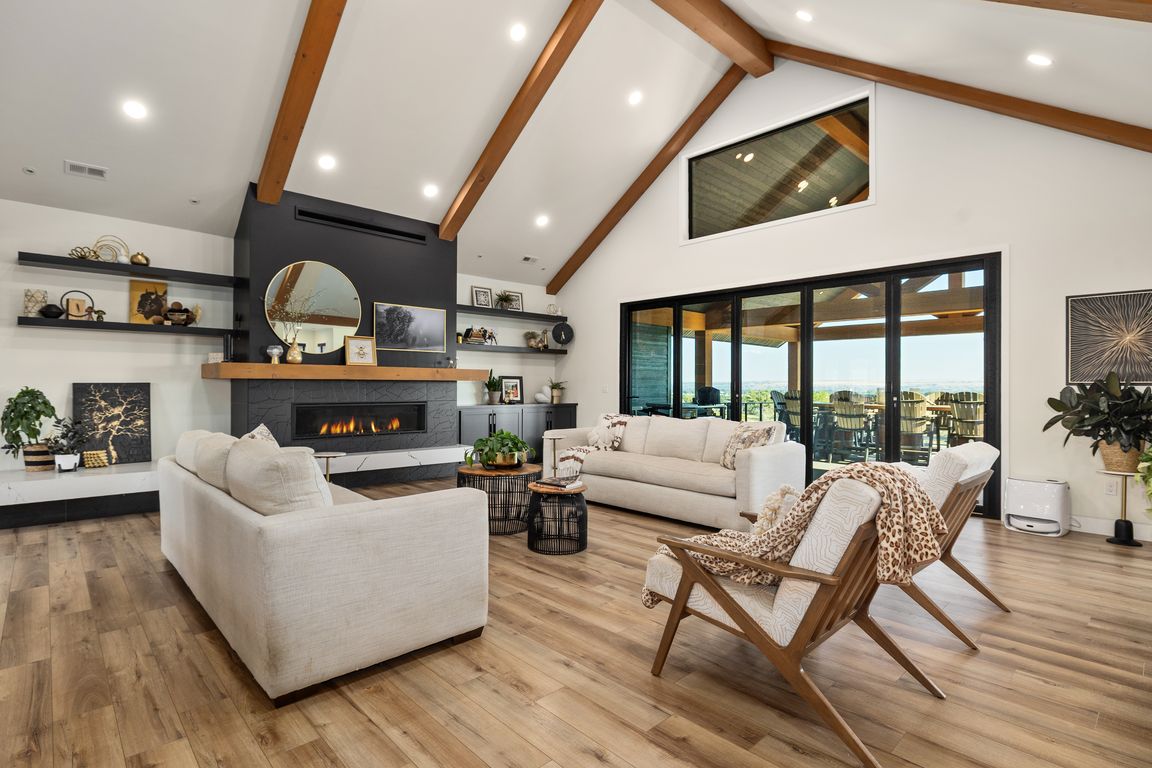
For sale
$2,300,000
5beds
5,484sqft
329 S Homewood Park Dr, Billings, MT 59106
5beds
5,484sqft
Single family residence
Built in 2023
10.29 Acres
4 Attached garage spaces
$419 price/sqft
What's special
Breathtaking viewsHeated on the islandStunning patioWalk-in showerSoaking tubBuilt-in sub-zero refrigeratorRemote-controlled window treatments
This exquisite 5-bedroom, 3.5-bath home, situated on over 10 acres of unrestricted land, seamlessly combines luxury and practicality. The open-concept living space features vaulted ceilings and a gourmet kitchen, complete with a 6-burner Wolf stove, built-in Sub-Zero refrigerator, granite countertops (heated on the island), and a spacious butler's pantry. The master ...
- 12 days |
- 2,220 |
- 126 |
Source: BMTMLS,MLS#: 355683 Originating MLS: Billings Association Of REALTORS
Originating MLS: Billings Association Of REALTORS
Travel times
Living Room
Kitchen
Primary Bedroom
Zillow last checked: 7 hours ago
Listing updated: September 24, 2025 at 11:07am
Listed by:
Jennie Groshelle 406-672-7751,
Red Truck Real Estate,
Kristi LaMantia 406-839-0338,
Red Truck Real Estate
Source: BMTMLS,MLS#: 355683 Originating MLS: Billings Association Of REALTORS
Originating MLS: Billings Association Of REALTORS
Facts & features
Interior
Bedrooms & bathrooms
- Bedrooms: 5
- Bathrooms: 4
- Full bathrooms: 3
- 1/2 bathrooms: 1
- Main level bathrooms: 2
- Main level bedrooms: 1
Primary bedroom
- Description: Flooring: Laminate
- Features: Closet, Recessed Lighting, Walk-In Closet(s)
- Level: Main
Bedroom
- Description: Flooring: Laminate
- Level: Basement
Bedroom
- Description: Flooring: Laminate
- Level: Basement
Bedroom
- Description: Flooring: Laminate
- Level: Basement
Bedroom
- Description: Flooring: Laminate
- Level: Basement
Dining room
- Description: Flooring: Laminate
- Level: Main
Family room
- Description: Flooring: Laminate
- Features: Wet Bar, Bookcases, Fireplace, Other
- Level: Basement
Kitchen
- Description: Flooring: Laminate
- Features: Granite Counters, Sink
- Level: Main
Laundry
- Description: Flooring: Laminate
- Features: Granite Counters, Sink
- Level: Main
Living room
- Description: Flooring: Laminate
- Features: Fireplace, Sliding Doors, Vaulted Ceiling(s)
- Level: Main
Heating
- Forced Air, Gas, Other
Cooling
- Central Air
Appliances
- Included: Dishwasher, Freezer, Disposal, Microwave, Oven, Range, Refrigerator, Gas Range
- Laundry: Laundry Room
Features
- Ceiling Fan(s), Handicap Access, Pantry, Window Treatments, Wet Bar
- Windows: Window Treatments
- Basement: Full,Walk-Out Access
- Number of fireplaces: 2
- Fireplace features: Gas
Interior area
- Total interior livable area: 5,484 sqft
- Finished area above ground: 2,742
Video & virtual tour
Property
Parking
- Total spaces: 4
- Parking features: Attached, Additional Parking, Garage Door Opener, RV Access/Parking
- Attached garage spaces: 4
Features
- Levels: Two,One
- Stories: 1
- Patio & porch: Covered, Deck, Patio
- Exterior features: Fence, Patio
- Fencing: Fenced
- Has view: Yes
Lot
- Size: 10.29 Acres
- Features: Sloped, Views
Details
- Parcel number: D00164
- Zoning description: UNZON
Construction
Type & style
- Home type: SingleFamily
- Architectural style: Ranch
- Property subtype: Single Family Residence
Materials
- Frame, Masonite
- Roof: Asphalt
Condition
- Resale
- Year built: 2023
Utilities & green energy
- Sewer: Septic Tank
- Water: Cistern
Community & HOA
Community
- Subdivision: none
Location
- Region: Billings
Financial & listing details
- Price per square foot: $419/sqft
- Annual tax amount: $4,659
- Date on market: 9/22/2025
- Listing terms: Cash,Conventional,New Loan