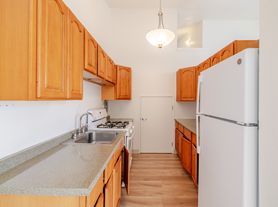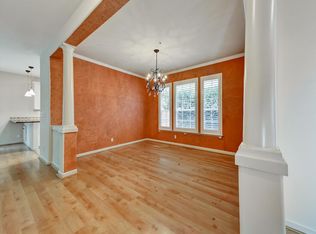This single-level home in Belvedere sits on a sunny level lot offering incredible indoor and outdoor living with a pool, private backyard, and a well thought out layout. The home is within walking distance to downtown Tiburon, the ferry service to SF and exceptionally close to the SF Yacht Club, walking paths, biking, and hiking.
Recently renovated home includes new oak hardwood floors, large windows, skylight, patio doors, and a gas insert fireplace fill the home with natural light and warmth. The chefs kitchen features stainless appliances, expansive Carrara marble countertop, Wolf gas stove, Kitchen Aid fridge and dishwasher, large island with granite top, prep sink, and pantry.
The primary suite offers dual closets, a walk-in closet with new washer/dryer, a fireplace, and French doors leading to a private backyard with mature trees, and an outdoor shower. The en suite bath includes dual sinks, soaking tub, walk-in shower and two vanities.
All bedrooms offer generous closet space and large windows including an updated second full bath with a large walk-in shower. The home has an updated powder room and a separate linen closet. The living room with fireplace, dining room and kitchen open onto a private, tranquil garden with multiple outdoor living spaces and a pool. The tranquil backyard features mature trees, outdoor pool shower, and a raised garden bed for the inspired gardener or chef while the manicured front garden includes established roses, lavender, jasmine, and a lemon tree. The home has a two car garage with an electric vehicle charging outlet.
Resort lifestyle just steps to biking, waterfront walking paths, Belvedere Park, downtown Tiburon, ferry service to San Francisco, restaurants, Woodland Market, two world class Yacht Clubs, library, theater, and shops all while enjoying a tranquil home surrounding. Commuting to San Francisco is a breeze.
Award winning Reed School District.
Owner pays for pool cleaning service and gardener. Lease term negotiable.
House for rent
Accepts Zillow applications
$11,750/mo
329 San Rafael Ave, Belvedere, CA 94920
3beds
1,642sqft
Price may not include required fees and charges.
Single family residence
Available now
Dogs OK
-- A/C
In unit laundry
Detached parking
Forced air
What's special
Gas insert fireplaceSunny level lotPrivate backyardTwo car garageOutdoor pool showerEn suite bathEstablished roses
- 21 days |
- -- |
- -- |
Travel times
Facts & features
Interior
Bedrooms & bathrooms
- Bedrooms: 3
- Bathrooms: 3
- Full bathrooms: 2
- 1/2 bathrooms: 1
Heating
- Forced Air
Appliances
- Included: Dishwasher, Dryer, Microwave, Oven, Refrigerator, Washer
- Laundry: In Unit
Features
- Walk In Closet
- Flooring: Hardwood, Tile
Interior area
- Total interior livable area: 1,642 sqft
Video & virtual tour
Property
Parking
- Parking features: Detached
- Details: Contact manager
Features
- Exterior features: Bicycle storage, Electric Vehicle Charging Station, Heating system: Forced Air, Walk In Closet
- Has private pool: Yes
Details
- Parcel number: 06013208
Construction
Type & style
- Home type: SingleFamily
- Property subtype: Single Family Residence
Community & HOA
HOA
- Amenities included: Pool
Location
- Region: Belvedere
Financial & listing details
- Lease term: 1 Year
Price history
| Date | Event | Price |
|---|---|---|
| 10/6/2025 | Listing removed | $2,700,000$1,644/sqft |
Source: | ||
| 10/2/2025 | Listed for sale | $2,700,000-3.5%$1,644/sqft |
Source: | ||
| 9/29/2025 | Listing removed | $2,799,000$1,705/sqft |
Source: | ||
| 9/24/2025 | Listed for rent | $11,750+36.6%$7/sqft |
Source: Zillow Rentals | ||
| 9/24/2025 | Price change | $2,799,000-2.1%$1,705/sqft |
Source: | ||

