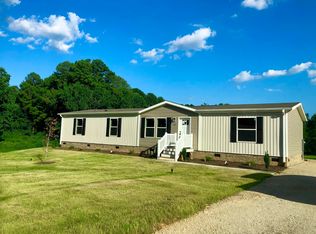Sold co op member
$240,000
329 Thompson Rd, Chesnee, SC 29323
4beds
1,823sqft
Mobile Home
Built in 2025
1.03 Acres Lot
$243,900 Zestimate®
$132/sqft
$1,695 Estimated rent
Home value
$243,900
$232,000 - $256,000
$1,695/mo
Zestimate® history
Loading...
Owner options
Explore your selling options
What's special
Dist. 2- Are you tired of HOA and no yard- Look no further! This NEW 4 bedroom 2 bath will not disappoint- 1.03 acre lot w/ depth- This soon to be de-titled brick crawl space home has over 1800 sq ft. of well designed living space- Vaulted ceilings, large living area that includes living room, dining, kitchen and family room- Open floor plan and split bedrooms- two of the spare bedrooms have walk in closets- Master with private bath and walk in -spacious laundry room- Kitchen with island- Appliances do include a refrigerator- Trex and vinyl front stoop- Sizeable rear deck- Beautiful lot with established trees- Don't miss your chance to own all this in an unheard of budget.
Zillow last checked: 8 hours ago
Listing updated: September 02, 2025 at 06:01pm
Listed by:
Lori Thompson 864-431-7891,
Keller Williams Realty
Bought with:
Non-MLS Member
NON MEMBER
Source: SAR,MLS#: 325249
Facts & features
Interior
Bedrooms & bathrooms
- Bedrooms: 4
- Bathrooms: 2
- Full bathrooms: 2
- Main level bathrooms: 2
- Main level bedrooms: 4
Primary bedroom
- Level: First
- Area: 221.26
- Dimensions: 17'7x12'7
Bedroom 2
- Level: First
- Area: 130.03
- Dimensions: 10'4x12'7
Bedroom 3
- Level: First
- Area: 120.83
- Dimensions: 10x12'1
Bedroom 4
- Level: First
- Area: 133.17
- Dimensions: 10'7x12'7
Deck
- Level: First
- Area: 195.03
- Dimensions: 19'10x9'10
Dining room
- Level: First
- Area: 119.54
- Dimensions: 9'6x12'7
Great room
- Level: First
- Area: 184.27
- Dimensions: 15'3x12'1
Kitchen
- Level: First
- Area: 119.54
- Dimensions: 9'6x12'7
Laundry
- Level: First
- Area: 81.25
- Dimensions: 6'6x12'6
Living room
- Level: First
- Area: 249.57
- Dimensions: 19'10x12'7
Patio
- Level: First
- Area: 53.33
- Dimensions: 5'4x10
Heating
- Forced Air, Electricity
Cooling
- Central Air, Electricity
Appliances
- Included: Dishwasher, Free-Standing Range, Range Hood, Refrigerator, Electric Water Heater
- Laundry: 1st Floor, Electric Dryer Hookup, Washer Hookup
Features
- Ceiling Fan(s), Soaking Tub, Laminate Counters, Open Floorplan
- Flooring: Carpet, Vinyl
- Windows: Tilt-Out
- Has basement: No
- Has fireplace: No
Interior area
- Total interior livable area: 1,823 sqft
- Finished area above ground: 1,823
- Finished area below ground: 0
Property
Parking
- Parking features: Driveway, None
- Has uncovered spaces: Yes
Features
- Levels: One
- Patio & porch: Deck, Patio
Lot
- Size: 1.03 Acres
- Dimensions: 151.93 x 445.03 x Irregular
- Features: Level, Sidewalk
- Topography: Level
Details
- Parcel number: 2260001703
- Zoning: Res Sin Fam
Construction
Type & style
- Home type: MobileManufactured
- Property subtype: Mobile Home
Materials
- Vinyl Siding
- Foundation: Crawl Space
- Roof: Composition
Condition
- New construction: Yes
- Year built: 2025
Details
- Builder name: Clayton Homes Inc
Utilities & green energy
- Electric: Duke
- Gas: Propane
- Sewer: Septic Tank
- Water: Public, LCF
Community & neighborhood
Community
- Community features: None
Location
- Region: Chesnee
- Subdivision: None
Other
Other facts
- Body type: Double Wide
Price history
| Date | Event | Price |
|---|---|---|
| 8/29/2025 | Sold | $240,000-1.2%$132/sqft |
Source: | ||
| 7/31/2025 | Pending sale | $242,900$133/sqft |
Source: | ||
| 6/14/2025 | Listed for sale | $242,900+285.6%$133/sqft |
Source: | ||
| 3/22/2024 | Sold | $63,000$35/sqft |
Source: Public Record Report a problem | ||
Public tax history
| Year | Property taxes | Tax assessment |
|---|---|---|
| 2025 | -- | $1,326 -13% |
| 2024 | $535 -58.1% | $1,524 -59.3% |
| 2023 | $1,278 | $3,744 +116.7% |
Find assessor info on the county website
Neighborhood: 29323
Nearby schools
GreatSchools rating
- 9/10Chesnee Elementary SchoolGrades: PK-5Distance: 2.1 mi
- 6/10Chesnee Middle SchoolGrades: 6-8Distance: 1.2 mi
- 7/10Chesnee High SchoolGrades: 9-12Distance: 1.1 mi
Schools provided by the listing agent
- Elementary: 2-Chesnee Elem
- Middle: 2-Chesnee Middle
- High: 2-Chesnee High
Source: SAR. This data may not be complete. We recommend contacting the local school district to confirm school assignments for this home.
Get a cash offer in 3 minutes
Find out how much your home could sell for in as little as 3 minutes with a no-obligation cash offer.
Estimated market value$243,900
Get a cash offer in 3 minutes
Find out how much your home could sell for in as little as 3 minutes with a no-obligation cash offer.
Estimated market value
$243,900
