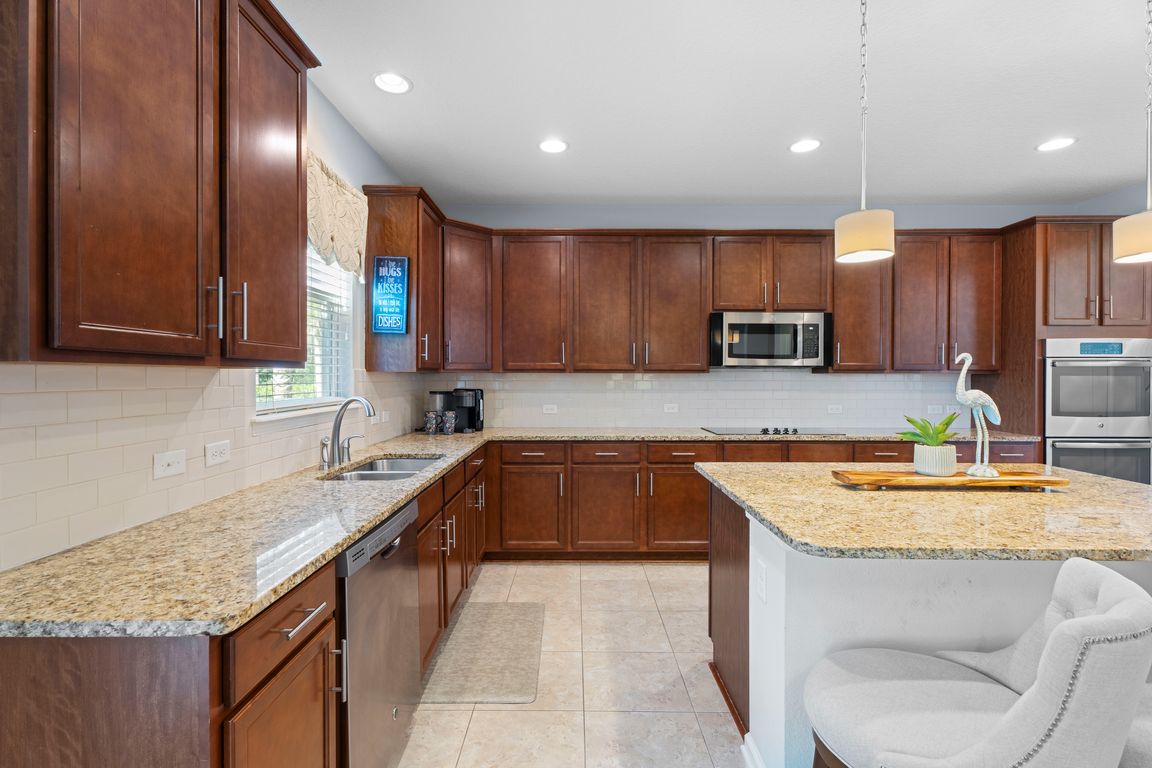
Active
$665,000
5beds
3,457sqft
329 TRELLIS BAY Drive, St. Augustine, FL 32092
5beds
3,457sqft
Single family residence
Built in 2014
0.26 Acres
3 Garage spaces
$192 price/sqft
$217 quarterly HOA fee
What's special
Peaceful pondResort-style poolLarge hot tubDedicated officeOpen floor planSmart home featuresCustom fire pit
Welcome to this stunning five-bedroom, three-bath home located in the highly sought-after Glen St. Johns community! Just a short walk to the resort-style pool and amenities. Filled with natural light and thoughtfully designed, this home offers both elegance and functionality. Inside, you'll find a dedicated office with smart privacy glass & ...
- 47 days |
- 536 |
- 22 |
Source: realMLS,MLS#: 2113598
Travel times
Living Room
Kitchen
Primary Bedroom
Zillow last checked: 8 hours ago
Listing updated: November 30, 2025 at 11:37pm
Listed by:
KAITLIN CHERNYSHOV 904-994-0837,
UNITED REAL ESTATE GALLERY 904-500-3948
Source: realMLS,MLS#: 2113598
Facts & features
Interior
Bedrooms & bathrooms
- Bedrooms: 5
- Bathrooms: 3
- Full bathrooms: 3
Heating
- Central
Cooling
- Central Air
Appliances
- Included: Dishwasher, Disposal, Double Oven, Dryer, Electric Cooktop, Electric Oven, Electric Water Heater, Ice Maker, Microwave, Refrigerator
- Laundry: In Unit
Features
- Breakfast Bar, Ceiling Fan(s), Kitchen Island, Open Floorplan, Pantry, Primary Bathroom -Tub with Separate Shower, Split Bedrooms, Walk-In Closet(s)
- Flooring: Carpet, Tile
Interior area
- Total interior livable area: 3,457 sqft
Video & virtual tour
Property
Parking
- Total spaces: 3
- Parking features: Garage
- Garage spaces: 3
Features
- Levels: Two
- Stories: 2
- Patio & porch: Rear Porch, Screened
- Has view: Yes
- View description: Lake, Protected Preserve
- Has water view: Yes
- Water view: Lake
- Waterfront features: Lake Front
Lot
- Size: 0.26 Acres
Details
- Parcel number: 0265513420
- Zoning description: Residential
Construction
Type & style
- Home type: SingleFamily
- Property subtype: Single Family Residence
Materials
- Roof: Shingle
Condition
- New construction: No
- Year built: 2014
Utilities & green energy
- Water: Public
- Utilities for property: Cable Available, Electricity Connected, Sewer Connected, Water Connected
Community & HOA
Community
- Subdivision: Glen St Johns
HOA
- Has HOA: Yes
- Amenities included: Playground
- HOA fee: $217 quarterly
- HOA phone: 813-933-5571
Location
- Region: Saint Augustine
Financial & listing details
- Price per square foot: $192/sqft
- Tax assessed value: $531,384
- Annual tax amount: $2,991
- Date on market: 10/16/2025
- Listing terms: Cash,Conventional,FHA,VA Loan