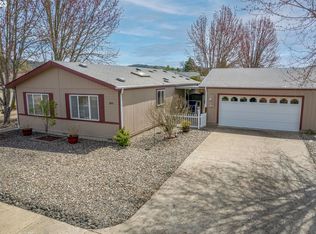River views from this highly upgraded and maintained home! Spacious great room with vaulted ceiling and wood burning fireplace. Large kitchen with island and eat in dining, featuring lots of counter space and cabinets. Separate master bedroom with double sinks, garden tub, separate shower, and walk in closet. Laundry room with bonus pantry area and washer and dryer included. Front and rear deck with beautiful landscaped front and rear yard. 2 car carport with additional storage. A must see!
This property is off market, which means it's not currently listed for sale or rent on Zillow. This may be different from what's available on other websites or public sources.
