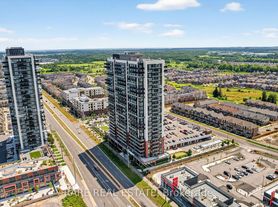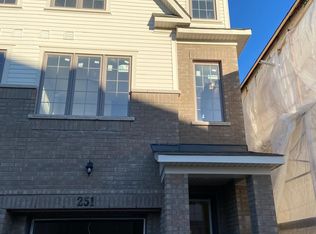Welcome to this stunning executive-style detached home in the highly sought-after Windfields community! Boasting over $150,000 in upgrades and 3000+ of sqft, this home offers an exceptional blend of luxury and modern convenience. Step inside to find soaring 10ft ceilings, an open-concept layout, and 80+ potlights that brighten both interior and exterior. Upgraded raised ceilings throughout add to the grandeur, creating an airy and inviting atmosphere.The chefs kitchen is a dream, featuring black stainless steel appliances, a built-in wall oven, and a spacious layout perfect for cooking and entertaining. The dining room impresses with coffered ceilings, adding a touch of sophistication to every meal. The family room and kitchen doors/windows are equipped with motorized blinds, offering both style and convenience. Upstairs, the primary bedroom is a true retreat, complete with a 6-piece ensuite and a walk-in closet. Another spacious bedroom offers its own 4-piece ensuite and walk-in closet, making it perfect for guests or family members. A private balcony off the front of the home provides the ideal spot to unwind and enjoy breathtaking sunset views. Sitting on an extra-large premium lot, this home boasts a huge backyard backing onto green space, offering a private oasis perfect for summer gatherings and relaxation. The location is unbeatable within walking distance to UOIT, Durham College, parks, top-rated schools, grocery stores, shopping (Costco!), and dining. Plus, with quick access to Highway 407 and Highway 7, commuting is a breeze. **Basement not included, solely for Landlord access**
House for rent
C$3,750/mo
329 Windfields Farm Dr W, Oshawa, ON L1L 0M2
4beds
Price may not include required fees and charges.
Singlefamily
Available now
-- Pets
Central air
Ensuite laundry
4 Parking spaces parking
Natural gas, forced air, fireplace
What's special
Open-concept layoutUpgraded raised ceilingsBlack stainless steel appliancesBuilt-in wall ovenSpacious layoutCoffered ceilingsMotorized blinds
- 46 days
- on Zillow |
- -- |
- -- |
Travel times
Looking to buy when your lease ends?
Consider a first-time homebuyer savings account designed to grow your down payment with up to a 6% match & 3.83% APY.
Facts & features
Interior
Bedrooms & bathrooms
- Bedrooms: 4
- Bathrooms: 4
- Full bathrooms: 4
Heating
- Natural Gas, Forced Air, Fireplace
Cooling
- Central Air
Appliances
- Included: Range
- Laundry: Ensuite
Features
- Walk In Closet
- Has basement: Yes
- Has fireplace: Yes
Property
Parking
- Total spaces: 4
- Parking features: Private
- Details: Contact manager
Features
- Stories: 2
- Exterior features: Contact manager
Construction
Type & style
- Home type: SingleFamily
- Property subtype: SingleFamily
Materials
- Roof: Asphalt
Community & HOA
Location
- Region: Oshawa
Financial & listing details
- Lease term: Contact For Details
Price history
Price history is unavailable.

