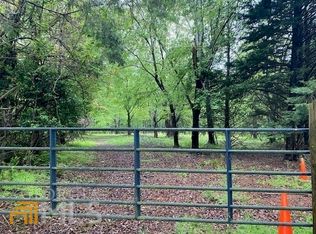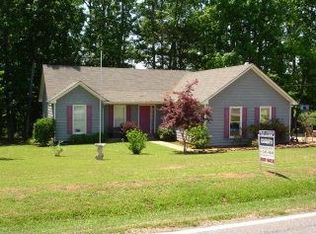Closed
$475,000
3290 Colham Ferry Rd, Watkinsville, GA 30677
4beds
1,887sqft
Single Family Residence
Built in 2016
1 Acres Lot
$508,900 Zestimate®
$252/sqft
$2,474 Estimated rent
Home value
$508,900
$483,000 - $534,000
$2,474/mo
Zestimate® history
Loading...
Owner options
Explore your selling options
What's special
Located in Oconee County, awaits the perfect country escape! Situated on a 1-acre lot, this 4BR/3BA Craftsman style home built is far enough away from the hustle and bustle of subdivision living, but is still a short distance to all that downtown Watkinsville has to offer. From the new Wire Park mixed-use development and all the unique shopping and dining options downtown Watkinsville boasts, to award-winning schools, horse farms, and winding rural roads, this home is in the perfect location! As you enter from the welcoming front porch, an open living and dining room creates a large and bright space to enjoy. The eat-in kitchen features stainless steel appliances, granite countertops, subway tile backsplash, a pass-through window to the family room, and access to the screened-in patio. The screened-in patio is the perfect spot for relaxing any time of the year and has tranquil views of the garden and chicken coop in the backyard. The owner's suite is on the main level and has a spacious bathroom that features a double vanity and separate tub and shower, as well as a walk-in closet. Two secondary bedrooms and an additional bathroom are on the main level, and the upstairs features the remaining bedroom and bathroom. At the bottom of the staircase, is a custom-built mudroom nook and access to the attached, two-car garage. There is so much to love about this well-designed home, so be sure to book an appointment today to check it out!
Zillow last checked: 8 hours ago
Listing updated: September 05, 2023 at 07:08am
Listed by:
Charles Hendrix 706-474-0531,
Keller Williams Premier,
Meagan E Parker 770-231-8386,
Keller Williams Premier
Bought with:
Heather McAndrew, 410756
Keller Williams Realty Atl. Partners
Source: GAMLS,MLS#: 20106875
Facts & features
Interior
Bedrooms & bathrooms
- Bedrooms: 4
- Bathrooms: 3
- Full bathrooms: 3
- Main level bathrooms: 2
- Main level bedrooms: 3
Dining room
- Features: Dining Rm/Living Rm Combo
Kitchen
- Features: Breakfast Area, Pantry, Solid Surface Counters
Heating
- Electric, Central
Cooling
- Electric, Ceiling Fan(s), Central Air
Appliances
- Included: Dryer, Washer, Dishwasher, Microwave, Oven/Range (Combo), Refrigerator, Stainless Steel Appliance(s)
- Laundry: Laundry Closet
Features
- Double Vanity, Soaking Tub, Separate Shower, Tile Bath, Walk-In Closet(s), Master On Main Level, Split Bedroom Plan
- Flooring: Tile, Carpet, Laminate
- Basement: None
- Number of fireplaces: 1
- Fireplace features: Family Room
Interior area
- Total structure area: 1,887
- Total interior livable area: 1,887 sqft
- Finished area above ground: 1,887
- Finished area below ground: 0
Property
Parking
- Total spaces: 2
- Parking features: Attached, Garage
- Has attached garage: Yes
Features
- Levels: One and One Half
- Stories: 1
- Patio & porch: Patio, Porch, Screened
- Exterior features: Garden
- Fencing: Back Yard
Lot
- Size: 1 Acres
- Features: Level, Private
Details
- Parcel number: B 09 004
Construction
Type & style
- Home type: SingleFamily
- Architectural style: Craftsman
- Property subtype: Single Family Residence
Materials
- Concrete
- Foundation: Slab
- Roof: Composition
Condition
- Resale
- New construction: No
- Year built: 2016
Utilities & green energy
- Sewer: Septic Tank
- Water: Well
- Utilities for property: Cable Available, Electricity Available, High Speed Internet, Propane, Water Available
Community & neighborhood
Community
- Community features: None
Location
- Region: Watkinsville
- Subdivision: None
Other
Other facts
- Listing agreement: Exclusive Right To Sell
Price history
| Date | Event | Price |
|---|---|---|
| 8/30/2023 | Sold | $475,000-2.1%$252/sqft |
Source: | ||
| 8/4/2023 | Pending sale | $485,000$257/sqft |
Source: | ||
| 7/31/2023 | Price change | $485,000-3%$257/sqft |
Source: | ||
| 7/17/2023 | Listed for sale | $499,900$265/sqft |
Source: | ||
| 5/9/2023 | Pending sale | $499,900$265/sqft |
Source: | ||
Public tax history
| Year | Property taxes | Tax assessment |
|---|---|---|
| 2024 | $3,603 +7% | $181,752 +14.3% |
| 2023 | $3,368 +6.6% | $158,975 +14.9% |
| 2022 | $3,158 +12.2% | $138,404 +12.2% |
Find assessor info on the county website
Neighborhood: 30677
Nearby schools
GreatSchools rating
- 8/10Colham Ferry Elementary SchoolGrades: PK-5Distance: 3.8 mi
- 8/10Oconee County Middle SchoolGrades: 6-8Distance: 6.2 mi
- 10/10Oconee County High SchoolGrades: 9-12Distance: 5.7 mi
Schools provided by the listing agent
- Elementary: Colham Ferry
- Middle: Oconee County
- High: Oconee County
Source: GAMLS. This data may not be complete. We recommend contacting the local school district to confirm school assignments for this home.
Get pre-qualified for a loan
At Zillow Home Loans, we can pre-qualify you in as little as 5 minutes with no impact to your credit score.An equal housing lender. NMLS #10287.
Sell for more on Zillow
Get a Zillow Showcase℠ listing at no additional cost and you could sell for .
$508,900
2% more+$10,178
With Zillow Showcase(estimated)$519,078

