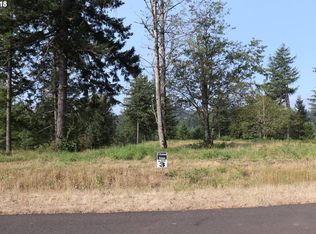Sold
$2,200,000
32903 SE 20th Cir, Washougal, WA 98671
5beds
4,541sqft
Residential, Single Family Residence
Built in 2014
5.01 Acres Lot
$2,180,100 Zestimate®
$484/sqft
$5,836 Estimated rent
Home value
$2,180,100
$2.05M - $2.31M
$5,836/mo
Zestimate® history
Loading...
Owner options
Explore your selling options
What's special
An extraordinary retreat set on five pristine acres, this estate features a breathtaking main residence and a luxurious two-bedroom second home, offering an unparalleled blend of sophistication and serenity. Nestled within an exclusive community, residents enjoy access to a shared 4.5-acre parcel along the scenic Washougal River, complete with a private neighborhood easement. The main home is a masterpiece of modern efficiency, equipped with a cutting-edge geothermal heating and cooling system, public water, and a dedicated irrigation well. The second residence also benefits from public water, with both homes featuring 500-gallon propane tanks and $10,000 backup generators for ultimate peace of mind. Crafted with impeccable attention to detail, both homes showcase exquisite finishes, including rich hardwood floors, quartz and granite countertops, custom-built cabinetry, elegant wainscoting, and soaring vaulted and beamed ceilings. The gourmet kitchen is a chef’s dream, outfitted with top-tier appliances and bespoke luxury cabinetry. Step outside to a covered patio with sweeping views, offering the perfect backdrop for relaxation and outdoor pursuits. This is a rare opportunity to experience refined country living without compromise.
Zillow last checked: 8 hours ago
Listing updated: August 20, 2025 at 05:04am
Listed by:
Jonathan Romano 360-910-2361,
Knipe Realty ERA Powered,
David Sobolik 503-939-4241,
Knipe Realty ERA Powered
Bought with:
Elizabeth Henderson, 24003663
Wings NW Real Estate LLC
Source: RMLS (OR),MLS#: 713988017
Facts & features
Interior
Bedrooms & bathrooms
- Bedrooms: 5
- Bathrooms: 6
- Full bathrooms: 5
- Partial bathrooms: 1
- Main level bathrooms: 5
Primary bedroom
- Features: Closet Organizer, Fireplace, Hardwood Floors, Soaking Tub, Walkin Shower
- Level: Main
- Area: 390
- Dimensions: 15 x 26
Bedroom 2
- Features: Ensuite, Quartz, Tile Floor
- Level: Main
- Area: 228
- Dimensions: 19 x 12
Bedroom 3
- Level: Main
- Area: 169
- Dimensions: 13 x 13
Dining room
- Features: Hardwood Floors, Wainscoting
- Level: Main
- Area: 143
- Dimensions: 11 x 13
Kitchen
- Features: Gas Appliances, Hardwood Floors, Island, Nook, Pantry, Granite
- Level: Main
- Area: 204
- Width: 17
Living room
- Features: Beamed Ceilings, Fireplace, Hardwood Floors, Vaulted Ceiling
- Level: Main
- Area: 640
- Dimensions: 20 x 32
Heating
- Other, Fireplace(s)
Cooling
- Other
Appliances
- Included: Free-Standing Gas Range, Gas Appliances, Range Hood, Electric Water Heater
- Laundry: Laundry Room
Features
- Ceiling Fan(s), Granite, Quartz, Soaking Tub, Vaulted Ceiling(s), Wainscoting, Closet, Bathroom, Kitchen Island, Nook, Pantry, Beamed Ceilings, Closet Organizer, Walkin Shower, Kitchen
- Flooring: Hardwood, Tile
- Windows: Vinyl Frames, Vinyl Window Double Paned
- Basement: Crawl Space
- Number of fireplaces: 2
- Fireplace features: Propane
Interior area
- Total structure area: 4,541
- Total interior livable area: 4,541 sqft
Property
Parking
- Total spaces: 5
- Parking features: Driveway, Attached
- Attached garage spaces: 5
- Has uncovered spaces: Yes
Features
- Levels: Two
- Stories: 2
- Patio & porch: Covered Patio, Porch
- Has view: Yes
- View description: Territorial, Trees/Woods
Lot
- Size: 5.01 Acres
- Features: Gentle Sloping, Private, Wooded, Acres 5 to 7
Details
- Additional structures: Other Structures Bedrooms Total (2), Other Structures Bathrooms Total (2), SecondResidencenull
- Parcel number: 130270008
- Zoning: R-5
Construction
Type & style
- Home type: SingleFamily
- Architectural style: Craftsman
- Property subtype: Residential, Single Family Residence
Materials
- Cement Siding, Board & Batten Siding, Cultured Stone
- Foundation: Stem Wall
- Roof: Composition
Condition
- Approximately
- New construction: No
- Year built: 2014
Utilities & green energy
- Sewer: Septic Tank
- Water: Public, Well
- Utilities for property: Cable Connected
Community & neighborhood
Location
- Region: Washougal
HOA & financial
HOA
- Has HOA: Yes
- HOA fee: $1,200 annually
- Amenities included: Commons, Gated, Road Maintenance
Other
Other facts
- Listing terms: Cash,Conventional,VA Loan
- Road surface type: Paved
Price history
| Date | Event | Price |
|---|---|---|
| 5/2/2025 | Sold | $2,200,000$484/sqft |
Source: | ||
| 4/9/2025 | Pending sale | $2,200,000$484/sqft |
Source: | ||
| 4/3/2025 | Listed for sale | $2,200,000+746.2%$484/sqft |
Source: | ||
| 8/2/2013 | Sold | $260,000$57/sqft |
Source: Public Record | ||
Public tax history
| Year | Property taxes | Tax assessment |
|---|---|---|
| 2024 | $15,147 +7.5% | $1,499,562 +0.7% |
| 2023 | $14,092 +8.2% | $1,489,265 +1.2% |
| 2022 | $13,024 +5.1% | $1,472,161 +28.8% |
Find assessor info on the county website
Neighborhood: 98671
Nearby schools
GreatSchools rating
- 5/10Gause Elementary SchoolGrades: PK-5Distance: 1.5 mi
- 7/10Canyon Creek Middle SchoolGrades: 6-8Distance: 4.9 mi
- 7/10Washougal High SchoolGrades: 9-12Distance: 1.6 mi
Schools provided by the listing agent
- Elementary: Gause
- Middle: Canyon Creek
- High: Washougal
Source: RMLS (OR). This data may not be complete. We recommend contacting the local school district to confirm school assignments for this home.
Get a cash offer in 3 minutes
Find out how much your home could sell for in as little as 3 minutes with a no-obligation cash offer.
Estimated market value
$2,180,100
Get a cash offer in 3 minutes
Find out how much your home could sell for in as little as 3 minutes with a no-obligation cash offer.
Estimated market value
$2,180,100

