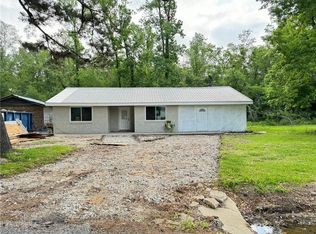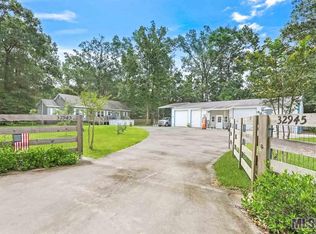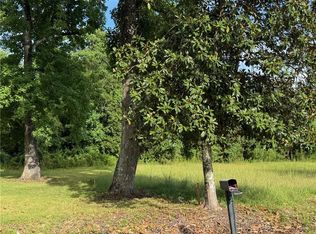Closed
Price Unknown
32906 Lower Rome Rd, Springfield, LA 70462
2beds
977sqft
Single Family Residence
Built in 1950
10,018.8 Square Feet Lot
$-- Zestimate®
$--/sqft
$1,108 Estimated rent
Home value
Not available
Estimated sales range
Not available
$1,108/mo
Zestimate® history
Loading...
Owner options
Explore your selling options
What's special
Welcome to your charming new home in Springfield, LA! This recently renovated 977-square-foot cottage has been lovingly restored to preserve its original character while offering all the modern amenities you desire. Situated on a corner lot in the highly sought-after Livingston School District, this 2 bedroom, 2 bathroom home is the perfect blend of old and new. Step inside and you'll be greeted by a freshly painted interior with original shiplap ceilings and walls in some rooms, refinished wood floors in the bedrooms, and luxury vinyl plank flooring throughout. The open floor plan is great for entertaining, with a breakfast bar, updated lighting, and custom built-ins adding a touch of elegance. The kitchen boasts refinished cabinets and countertops, while the updated bathrooms feature modern fixtures for a sleek, contemporary look. Enjoy your morning coffee on the 8X10 covered porch, or take a stroll through the neighborhood and admire the beautiful surroundings. With private sewer, public water, and no carpet in sight, this home is move-in ready and waiting for you to make it your own. Don't miss out on this unique opportunity to own a piece of history with all the comforts of modern living. Home qualifies for FHA, RD, and VA financing!
Zillow last checked: 8 hours ago
Listing updated: January 10, 2025 at 01:47pm
Listed by:
Sam DiVittorio 985-320-0263,
Realty Executives Florida Parishes
Bought with:
Sam Divittorio
Realty Executives Florida Parishes
Source: GSREIN,MLS#: 2460329
Facts & features
Interior
Bedrooms & bathrooms
- Bedrooms: 2
- Bathrooms: 2
- Full bathrooms: 2
Breakfast room nook
- Description: Flooring: Plank,Simulated Wood
- Level: Lower
- Dimensions: 9.00 X 9.00
Kitchen
- Description: Flooring: Plank,Simulated Wood
- Level: Lower
- Dimensions: 14.50 X 9.50
Laundry
- Description: Flooring: Tile
- Level: Lower
- Dimensions: 4.60 X 5.00
Living room
- Description: Flooring: Plank,Simulated Wood
- Level: Lower
- Dimensions: 17.60 X 14.00
Heating
- Central
Cooling
- Central Air
Appliances
- Included: Dishwasher, Microwave, Oven, Range
- Laundry: Washer Hookup, Dryer Hookup
Features
- Carbon Monoxide Detector
- Has fireplace: No
- Fireplace features: None
Interior area
- Total structure area: 1,057
- Total interior livable area: 977 sqft
Property
Parking
- Parking features: Driveway
Features
- Levels: One
- Stories: 1
- Patio & porch: Covered, Porch
- Exterior features: Porch
- Pool features: None
Lot
- Size: 10,018 sqft
- Dimensions: 101 x 100 x 101 x 100
- Features: Corner Lot, Outside City Limits, Rectangular Lot
Details
- Parcel number: 10T0309740
- Special conditions: None
Construction
Type & style
- Home type: SingleFamily
- Architectural style: Cottage
- Property subtype: Single Family Residence
Materials
- Wood Siding
- Foundation: Raised
- Roof: Shingle
Condition
- Excellent
- Year built: 1950
Utilities & green energy
- Sewer: Septic Tank
- Water: Public
Community & neighborhood
Security
- Security features: Smoke Detector(s)
Location
- Region: Springfield
- Subdivision: Not A Subdivision
Price history
| Date | Event | Price |
|---|---|---|
| 6/3/2025 | Listed for sale | $165,000+38.1%$169/sqft |
Source: Owner Report a problem | ||
| 1/10/2025 | Sold | -- |
Source: | ||
| 12/10/2024 | Contingent | $119,500$122/sqft |
Source: | ||
| 11/16/2024 | Price change | $119,500-8.1%$122/sqft |
Source: | ||
| 9/27/2024 | Price change | $130,000-3.6%$133/sqft |
Source: | ||
Public tax history
Tax history is unavailable.
Neighborhood: 70462
Nearby schools
GreatSchools rating
- 6/10Springfield Middle SchoolGrades: 5-8Distance: 3.1 mi
- 5/10Springfield High SchoolGrades: 9-12Distance: 4.7 mi
- 7/10Springfield Elementary SchoolGrades: PK-4Distance: 4 mi


