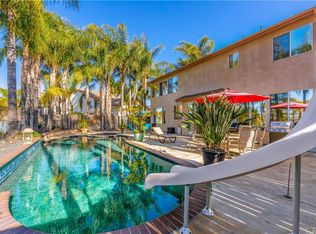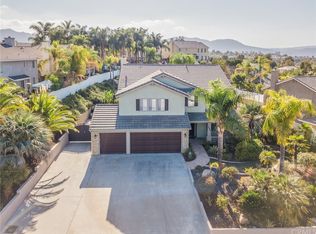Sold for $750,000 on 04/10/23
Listing Provided by:
Denise Vasquez DRE #01464989 951-733-3309,
Century 21 Affiliated
Bought with: Realty Rx
$750,000
32908 Levi Ct, Temecula, CA 92592
4beds
2,644sqft
Single Family Residence
Built in 1998
6,970 Square Feet Lot
$805,100 Zestimate®
$284/sqft
$3,514 Estimated rent
Home value
$805,100
$765,000 - $845,000
$3,514/mo
Zestimate® history
Loading...
Owner options
Explore your selling options
What's special
This Redhawk home is close to the popular Temecula Valley Wineries, parks, lakes, and the desirable Great Oak school district. NO HOAs, cul-de-sac with dual A/C units. Enter through the Double-doors into an open floor plan. The formal living room is greeted with oversized windows and high ceilings. Downstairs bedroom and bathroom. Laundry room downstairs, formal dining room, Good size kitchen with large island, granite countertops with an abundance of cabinetry, and a breakfast nook. Family room with gas fireplace, upstairs loft. Enjoy the serene primary suite with a walk-in closet dual sink vanity and oversized windows with stunning views of the hills. The backyard features a covered patio with ample space for lounging, dining, or playing. Additional features include a 3-car garage, a hardwood staircase, and custom floors. A Must See!
Zillow last checked: 8 hours ago
Listing updated: April 11, 2023 at 05:21am
Listing Provided by:
Denise Vasquez DRE #01464989 951-733-3309,
Century 21 Affiliated
Bought with:
Hei Yam, DRE #01959738
Realty Rx
Source: CRMLS,MLS#: SW23015353 Originating MLS: California Regional MLS
Originating MLS: California Regional MLS
Facts & features
Interior
Bedrooms & bathrooms
- Bedrooms: 4
- Bathrooms: 3
- Full bathrooms: 3
- Main level bathrooms: 1
- Main level bedrooms: 1
Heating
- Central
Cooling
- Central Air
Appliances
- Included: Double Oven, Dishwasher, Gas Cooktop, Disposal, Microwave
- Laundry: Inside, Laundry Room
Features
- Breakfast Area, Separate/Formal Dining Room, Granite Counters, High Ceilings, Open Floorplan, Bedroom on Main Level, Loft
- Flooring: Tile
- Has fireplace: Yes
- Fireplace features: Family Room
- Common walls with other units/homes: 2+ Common Walls
Interior area
- Total interior livable area: 2,644 sqft
Property
Parking
- Total spaces: 3
- Parking features: Door-Multi, Door-Single, Garage
- Attached garage spaces: 3
Features
- Levels: Two
- Stories: 2
- Patio & porch: Covered, Patio
- Pool features: None
- Has view: Yes
- View description: Hills
Lot
- Size: 6,970 sqft
Details
- Parcel number: 960261022
- Special conditions: Standard
Construction
Type & style
- Home type: SingleFamily
- Property subtype: Single Family Residence
- Attached to another structure: Yes
Condition
- Turnkey
- New construction: No
- Year built: 1998
Utilities & green energy
- Sewer: Public Sewer
- Water: Public
- Utilities for property: Electricity Connected, Natural Gas Connected, Sewer Connected, Water Connected
Community & neighborhood
Security
- Security features: Carbon Monoxide Detector(s), Smoke Detector(s)
Community
- Community features: Sidewalks
Location
- Region: Temecula
Other
Other facts
- Listing terms: Cash to New Loan,Conventional,FHA,VA Loan
Price history
| Date | Event | Price |
|---|---|---|
| 6/12/2023 | Listing removed | -- |
Source: Zillow Rentals | ||
| 5/16/2023 | Listed for rent | $3,500$1/sqft |
Source: Zillow Rentals | ||
| 4/10/2023 | Sold | $750,000-6%$284/sqft |
Source: | ||
| 3/18/2023 | Pending sale | $797,500$302/sqft |
Source: | ||
| 3/1/2023 | Listed for sale | $797,500$302/sqft |
Source: | ||
Public tax history
| Year | Property taxes | Tax assessment |
|---|---|---|
| 2025 | $9,009 +1.5% | $780,300 +2% |
| 2024 | $8,874 +20.9% | $765,000 +25.7% |
| 2023 | $7,340 +2.2% | $608,634 +2% |
Find assessor info on the county website
Neighborhood: 92592
Nearby schools
GreatSchools rating
- 6/10Pauba Valley Elementary SchoolGrades: K-5Distance: 0.4 mi
- 6/10Vail Ranch Middle SchoolGrades: 6-8Distance: 0.8 mi
- 9/10Great Oak High SchoolGrades: 9-12Distance: 1.6 mi
Get a cash offer in 3 minutes
Find out how much your home could sell for in as little as 3 minutes with a no-obligation cash offer.
Estimated market value
$805,100
Get a cash offer in 3 minutes
Find out how much your home could sell for in as little as 3 minutes with a no-obligation cash offer.
Estimated market value
$805,100

