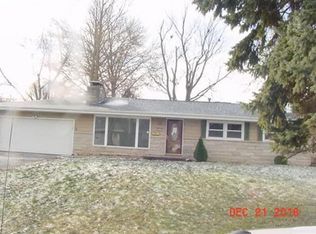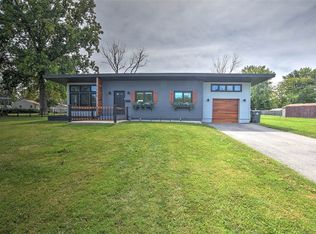Sold for $182,500
$182,500
3291 E Cedar St, Decatur, IL 62521
3beds
1,531sqft
Single Family Residence
Built in 1950
0.34 Acres Lot
$190,000 Zestimate®
$119/sqft
$1,655 Estimated rent
Home value
$190,000
$160,000 - $224,000
$1,655/mo
Zestimate® history
Loading...
Owner options
Explore your selling options
What's special
Welcome to your dream home on a prime corner lot in Decatur, IL! This stunning, fully renovated residence offers modern upgrades and spacious amenities, perfect for comfortable living:
Modern Upgrades Throughout: Freshly remodeled interiors with contemporary finishes, ready for you to move in.
Two Luxurious Bathrooms: Brand-new, beautifully designed with high-end fixtures for a spa-like experience.
Ample Garage Space: Features a 2-car attached garage for easy access and a 2-car detached garage, ideal for vehicles, storage, or a hobby space.
Spacious Corner Lot: Enhanced privacy and a prominent location in a friendly neighborhood.
Convenient Decatur Location: Near parks, shops, and restaurants, blending suburban charm with urban accessibility.
Seize the chance to own this turnkey gem with unmatched style and functionality. Contact your real estate agent today to schedule a private tour and see why this home is a great fit!
Zillow last checked: 8 hours ago
Listing updated: July 29, 2025 at 08:16am
Listed by:
Jason O'Laughlin 217-875-0555,
Brinkoetter REALTORS®
Bought with:
Chris Harrison, 471021696
Keller Williams Revolution
Source: CIBR,MLS#: 6252558 Originating MLS: Central Illinois Board Of REALTORS
Originating MLS: Central Illinois Board Of REALTORS
Facts & features
Interior
Bedrooms & bathrooms
- Bedrooms: 3
- Bathrooms: 2
- Full bathrooms: 2
Bedroom
- Level: Main
Bedroom
- Level: Main
Bedroom
- Level: Main
Bonus room
- Level: Main
Kitchen
- Level: Main
Living room
- Level: Main
Other
- Level: Main
Heating
- Gas
Cooling
- Central Air
Appliances
- Included: Cooktop, Dryer, Dishwasher, Gas Water Heater, Oven, Refrigerator, Washer
- Laundry: Main Level
Features
- Attic, Bath in Primary Bedroom, Main Level Primary
- Basement: Crawl Space
- Has fireplace: No
Interior area
- Total structure area: 1,531
- Total interior livable area: 1,531 sqft
- Finished area above ground: 1,531
Property
Parking
- Total spaces: 4
- Parking features: Attached, Detached, Garage
- Attached garage spaces: 4
Features
- Levels: One
- Stories: 1
- Patio & porch: Front Porch
Lot
- Size: 0.34 Acres
Details
- Parcel number: 091319452007
- Zoning: R-1
- Special conditions: None
Construction
Type & style
- Home type: SingleFamily
- Architectural style: Other
- Property subtype: Single Family Residence
Materials
- Vinyl Siding
- Foundation: Crawlspace, Slab
- Roof: Metal
Condition
- Year built: 1950
Utilities & green energy
- Sewer: Public Sewer
- Water: Public
Community & neighborhood
Location
- Region: Decatur
- Subdivision: Ramsey Sub
Other
Other facts
- Road surface type: Asphalt, Gravel
Price history
| Date | Event | Price |
|---|---|---|
| 7/29/2025 | Sold | $182,500+4.3%$119/sqft |
Source: | ||
| 7/7/2025 | Pending sale | $174,900$114/sqft |
Source: | ||
| 6/25/2025 | Contingent | $174,900$114/sqft |
Source: | ||
| 6/23/2025 | Listed for sale | $174,900+149.9%$114/sqft |
Source: | ||
| 6/3/2022 | Sold | $70,000$46/sqft |
Source: Public Record Report a problem | ||
Public tax history
| Year | Property taxes | Tax assessment |
|---|---|---|
| 2024 | $2,801 +6.8% | $35,777 +7.6% |
| 2023 | $2,623 +5.5% | $33,244 +6.4% |
| 2022 | $2,487 +6.6% | $31,258 +5.5% |
Find assessor info on the county website
Neighborhood: 62521
Nearby schools
GreatSchools rating
- 1/10Muffley Elementary SchoolGrades: K-6Distance: 0.3 mi
- 1/10Stephen Decatur Middle SchoolGrades: 7-8Distance: 4.9 mi
- 2/10Eisenhower High SchoolGrades: 9-12Distance: 1.7 mi
Schools provided by the listing agent
- District: Decatur Dist 61
Source: CIBR. This data may not be complete. We recommend contacting the local school district to confirm school assignments for this home.
Get pre-qualified for a loan
At Zillow Home Loans, we can pre-qualify you in as little as 5 minutes with no impact to your credit score.An equal housing lender. NMLS #10287.

