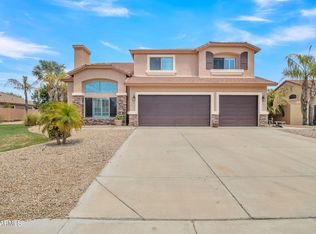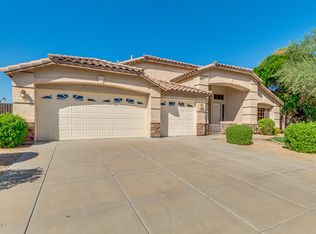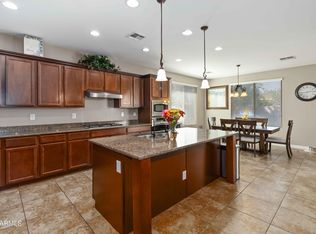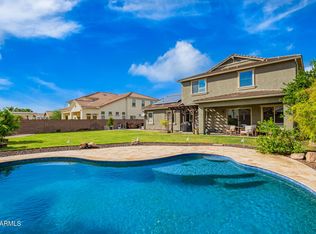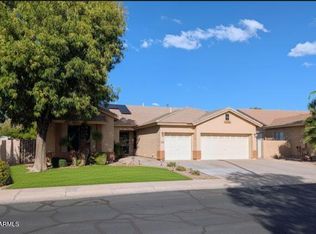OPPORTUNITY to own this fabulous home featuring 5-bedroom, 2.5-bathroom with a split floor plan in Coronado Ranch! Welcomed by a 3-car garage, well-manicured landscaping, and an inviting covered front patio. Discover the grand entrance, soaring ceilings & graceful living areas. Step inside to discover a spacious and serene living/dining area with vaulted ceiling, fashionable fixtures, classic plantation shutters, and gorgeous tile flooring & soft carpeting. Gather loved ones in the dedicated family room with a beautiful accent wall, perfect for relaxing evenings and hosting social gatherings. The impeccable eat-in kitchen boasts Corian countertops, lots of beautiful cabinetry, recessed lighting, SS appliances, a mosaic tile backsplash, a cabinet pantry, and a kitchen island with a breakfast bar for casual dining. There is a formal dining area as well, perfect for hosting family holidays. Double doors lead to the large primary bedroom, showcasing a convenient exit door to the backyard, soft carpeting, a walk-in closet, and an ensuite bathroom with dual vanities, and a garden tub & separate shower with glass doors. The remaining 4-bedrooms are all ample size with soft carpeting and share the hallway bathroom. The laundry is located inside with a utility sink. The enchanting backyard offers a covered concrete patio and a grassy backyard. Truly a private paradise whether you're cooking summer barbecues or simply savoring a quest moment, the covered patio offers the perfect setting for entertaining friends or family. Make it yours now!
For sale
Price cut: $20K (11/15)
$719,900
3291 E Devonshire Ave, Gilbert, AZ 85297
5beds
2,971sqft
Est.:
Single Family Residence
Built in 2003
0.28 Acres Lot
$-- Zestimate®
$242/sqft
$72/mo HOA
What's special
Covered patioFashionable fixturesGrand entranceSoaring ceilingsPrivate paradiseRecessed lightingCabinet pantry
- 76 days |
- 1,311 |
- 64 |
Zillow last checked: 8 hours ago
Listing updated: December 05, 2025 at 08:34am
Listed by:
Richard Harless 480-771-1511,
AZ Flat Fee,
Kehaulani Kerr 520-419-6646,
AZ Flat Fee
Source: ARMLS,MLS#: 6920735

Tour with a local agent
Facts & features
Interior
Bedrooms & bathrooms
- Bedrooms: 5
- Bathrooms: 3
- Full bathrooms: 2
- 1/2 bathrooms: 1
Heating
- Natural Gas
Cooling
- Central Air
Features
- High Speed Internet, Double Vanity, Eat-in Kitchen, Breakfast Bar, No Interior Steps, Vaulted Ceiling(s), Kitchen Island, Pantry, Full Bth Master Bdrm, Separate Shwr & Tub
- Flooring: Carpet, Tile
- Has basement: No
Interior area
- Total structure area: 2,971
- Total interior livable area: 2,971 sqft
Property
Parking
- Total spaces: 6
- Parking features: RV Access/Parking, RV Gate, Garage Door Opener, Direct Access
- Garage spaces: 3
- Uncovered spaces: 3
Features
- Stories: 1
- Patio & porch: Covered
- Spa features: None
- Fencing: Block
Lot
- Size: 0.28 Acres
- Features: Sprinklers In Rear, Sprinklers In Front, Desert Back, Desert Front, Gravel/Stone Front, Gravel/Stone Back, Grass Front, Grass Back, Auto Timer H2O Front, Auto Timer H2O Back
Details
- Parcel number: 31303064
Construction
Type & style
- Home type: SingleFamily
- Architectural style: Contemporary
- Property subtype: Single Family Residence
Materials
- Stucco, Wood Frame, Painted
- Roof: Tile
Condition
- Year built: 2003
Details
- Builder name: Continental Homes
Utilities & green energy
- Sewer: Public Sewer
- Water: City Water
Community & HOA
Community
- Features: Biking/Walking Path
- Subdivision: CORONADO RANCH PARCEL 9
HOA
- Has HOA: Yes
- Services included: Maintenance Grounds
- HOA fee: $216 quarterly
- HOA name: Coronado Ranch
- HOA phone: 480-820-1519
Location
- Region: Gilbert
Financial & listing details
- Price per square foot: $242/sqft
- Tax assessed value: $589,700
- Annual tax amount: $2,726
- Date on market: 9/25/2025
- Cumulative days on market: 76 days
- Listing terms: Cash,Conventional,FHA,VA Loan
- Ownership: Fee Simple
Estimated market value
Not available
Estimated sales range
Not available
Not available
Price history
Price history
| Date | Event | Price |
|---|---|---|
| 12/5/2025 | Listed for sale | $719,900$242/sqft |
Source: | ||
| 11/26/2025 | Pending sale | $719,900$242/sqft |
Source: | ||
| 11/15/2025 | Price change | $719,900-2.7%$242/sqft |
Source: | ||
| 10/13/2025 | Price change | $739,900-2%$249/sqft |
Source: | ||
| 9/17/2025 | Listed for sale | $754,900+104%$254/sqft |
Source: | ||
Public tax history
Public tax history
| Year | Property taxes | Tax assessment |
|---|---|---|
| 2024 | $2,659 -0.6% | $58,970 +89.2% |
| 2023 | $2,674 +2.3% | $31,160 -17.2% |
| 2022 | $2,614 -4.7% | $37,630 +2.2% |
Find assessor info on the county website
BuyAbility℠ payment
Est. payment
$4,080/mo
Principal & interest
$3510
Home insurance
$252
Other costs
$318
Climate risks
Neighborhood: Coronado Ranch
Nearby schools
GreatSchools rating
- 9/10Coronado Elementary SchoolGrades: PK-8Distance: 0.4 mi
- 8/10Williams Field High SchoolGrades: 8-12Distance: 3.2 mi
- 5/10Cooley Middle SchoolGrades: 6-8Distance: 4.4 mi
Schools provided by the listing agent
- Elementary: Coronado Elementary School
- Middle: Coronado Elementary School
- High: Higley High School
- District: Higley Unified School District
Source: ARMLS. This data may not be complete. We recommend contacting the local school district to confirm school assignments for this home.
- Loading
- Loading
