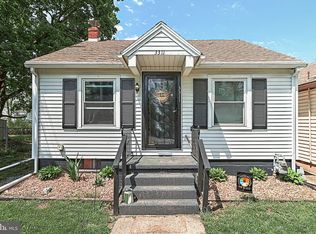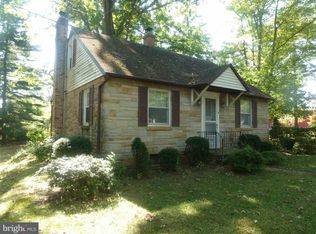Sold for $335,000
$335,000
3293 Alta Vista Rd, Dover, PA 17315
3beds
1,843sqft
Single Family Residence
Built in 2022
0.61 Acres Lot
$366,200 Zestimate®
$182/sqft
$2,284 Estimated rent
Home value
$366,200
$348,000 - $385,000
$2,284/mo
Zestimate® history
Loading...
Owner options
Explore your selling options
What's special
****MOVE IN READY**** A striking story-and-a-half foyer welcomes you to the Aspen II. Just a few steps up there’s a spacious living room with its sweeping cathedral ceiling. The adjacent dining room snuggles close to a well-planned kitchen complete with pantry. The nicest feature of this area is the openness, allowing the cook to be part of the activities, and the dining area to easily expand into the living room for parties or family gatherings. Two good-sized bedrooms, a full bath and a handy main-floor laundry area complete the left side of the house. But…ah! The right side has its own story to tell! The lovely owners suite is one of the Aspen II’s most outstanding features. Peace and quiet dominate the area, due to solid walls that stifle noise. A large window allows light to spill into the room when you want it; but window coverings can keep it darkened when you have that rare chance to sleep in. A luxurious bath with a walk-in shower is compartmentalized for easy sharing. A huge walk-in closet completes the suite. This Aspen has a finished recreation room and a Powder Room in the basement adding more entertainment or living space. Oh - and no HOA!!
Zillow last checked: 8 hours ago
Listing updated: April 25, 2024 at 10:49am
Listed by:
Mrs. Stephanie M Wilson 717-634-9092,
Joseph A Myers Real Estate, Inc.
Bought with:
Michele Parker, RS349541
EXP Realty, LLC
Source: Bright MLS,MLS#: PAYK2057820
Facts & features
Interior
Bedrooms & bathrooms
- Bedrooms: 3
- Bathrooms: 3
- Full bathrooms: 2
- 1/2 bathrooms: 1
- Main level bathrooms: 2
- Main level bedrooms: 3
Basement
- Area: 547
Heating
- Forced Air, Natural Gas
Cooling
- Central Air, Electric
Appliances
- Included: Microwave, Dishwasher, Oven/Range - Electric, Stainless Steel Appliance(s), Electric Water Heater
- Laundry: Main Level, Washer/Dryer Hookups Only, Laundry Room
Features
- Dining Area, Entry Level Bedroom, Open Floorplan, Eat-in Kitchen, Kitchen - Table Space, Pantry, Primary Bath(s), Recessed Lighting, Bathroom - Stall Shower, Upgraded Countertops, Combination Kitchen/Dining, Walk-In Closet(s), Cathedral Ceiling(s)
- Flooring: Carpet, Ceramic Tile, Laminate
- Doors: Sliding Glass
- Windows: Insulated Windows, Screens, Double Pane Windows, Low Emissivity Windows
- Basement: Full,Interior Entry,Finished
- Has fireplace: No
Interior area
- Total structure area: 1,843
- Total interior livable area: 1,843 sqft
- Finished area above ground: 1,296
- Finished area below ground: 547
Property
Parking
- Total spaces: 4
- Parking features: Built In, Garage Faces Front, Garage Door Opener, Oversized, Driveway, Attached
- Attached garage spaces: 2
- Uncovered spaces: 2
- Details: Garage Sqft: 619
Accessibility
- Accessibility features: None
Features
- Levels: Bi-Level,Two
- Stories: 2
- Exterior features: Lighting, Flood Lights
- Pool features: None
- Frontage type: Road Frontage
Lot
- Size: 0.61 Acres
- Features: Level, Rear Yard, Backs to Trees, Not In Development
Details
- Additional structures: Above Grade, Below Grade
- Parcel number: 240000300770000000
- Zoning: RES
- Zoning description: Residential
- Special conditions: Standard
Construction
Type & style
- Home type: SingleFamily
- Property subtype: Single Family Residence
Materials
- Vinyl Siding
- Foundation: Concrete Perimeter, Passive Radon Mitigation
- Roof: Architectural Shingle
Condition
- Excellent
- New construction: No
- Year built: 2022
Details
- Builder model: ASPEN II
- Builder name: J.A. MYERS BUILDING & DEVP
Utilities & green energy
- Electric: 200+ Amp Service
- Sewer: Public Sewer
- Water: Public
- Utilities for property: Cable Available
Community & neighborhood
Security
- Security features: Main Entrance Lock, Smoke Detector(s), Carbon Monoxide Detector(s)
Location
- Region: Dover
- Subdivision: None Available
- Municipality: DOVER TWP
Other
Other facts
- Listing agreement: Exclusive Right To Sell
- Listing terms: Cash,Conventional,FHA,VA Loan,USDA Loan
- Ownership: Fee Simple
- Road surface type: Black Top
Price history
| Date | Event | Price |
|---|---|---|
| 4/25/2024 | Sold | $335,000+1.5%$182/sqft |
Source: | ||
| 4/1/2024 | Pending sale | $329,900$179/sqft |
Source: | ||
| 3/25/2024 | Listed for sale | $329,900-2.9%$179/sqft |
Source: | ||
| 7/20/2022 | Listing removed | $339,900$184/sqft |
Source: | ||
| 5/20/2022 | Price change | $339,900-2.5%$184/sqft |
Source: | ||
Public tax history
| Year | Property taxes | Tax assessment |
|---|---|---|
| 2025 | $5,959 +9.5% | $181,640 +8.5% |
| 2024 | $5,441 -34% | $167,380 |
| 2023 | $8,247 +10233.1% | $167,380 +6216.2% |
Find assessor info on the county website
Neighborhood: Weigelstown
Nearby schools
GreatSchools rating
- 6/10Weigelstown El SchoolGrades: K-5Distance: 0.2 mi
- 6/10DOVER AREA MSGrades: 6-8Distance: 1.9 mi
- 4/10Dover Area High SchoolGrades: 9-12Distance: 2.2 mi
Schools provided by the listing agent
- Elementary: Weigelstown
- Middle: Dover Area Intrmd
- High: Dover Area
- District: Dover Area
Source: Bright MLS. This data may not be complete. We recommend contacting the local school district to confirm school assignments for this home.
Get pre-qualified for a loan
At Zillow Home Loans, we can pre-qualify you in as little as 5 minutes with no impact to your credit score.An equal housing lender. NMLS #10287.
Sell with ease on Zillow
Get a Zillow Showcase℠ listing at no additional cost and you could sell for —faster.
$366,200
2% more+$7,324
With Zillow Showcase(estimated)$373,524

