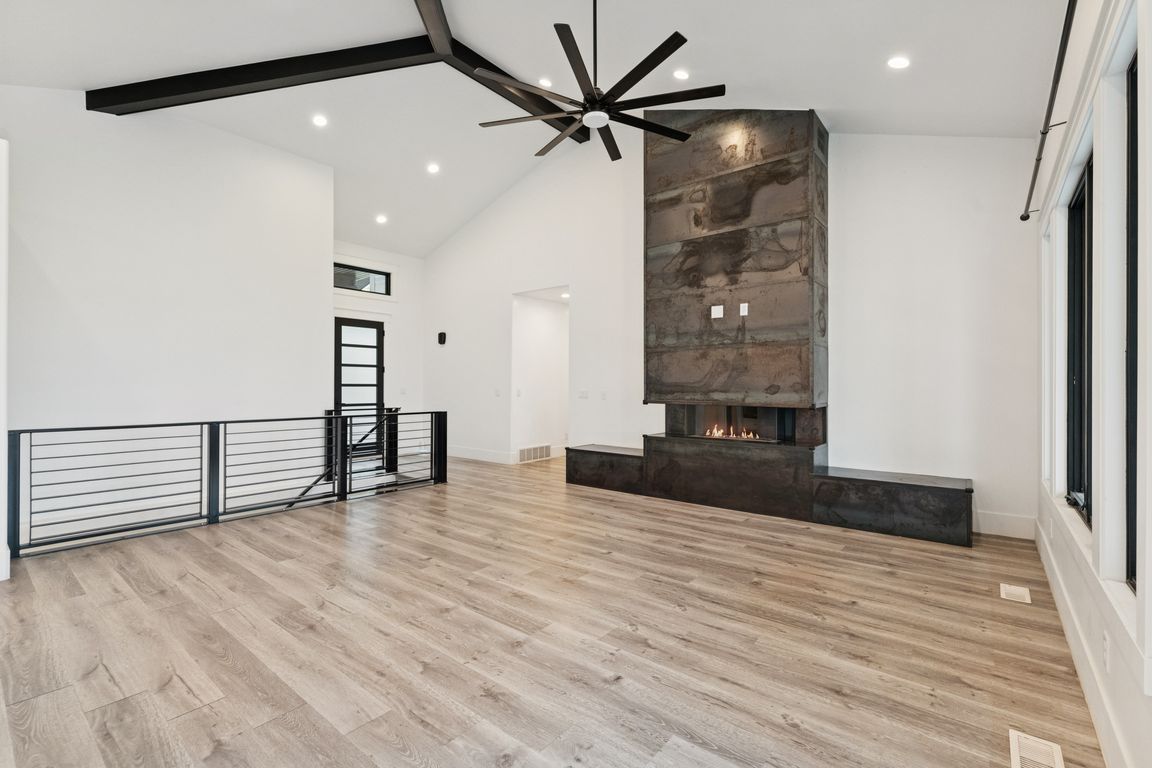
For salePrice cut: $55K (11/21)
$995,000
4beds
4,735sqft
3293 E Hawk Dr, Spanish Fork, UT 84660
4beds
4,735sqft
Single family residence
Built in 2019
0.62 Acres
4 Attached garage spaces
$210 price/sqft
What's special
Reverse osmosis water systemBose speakersPanoramic valley viewsVersatile bonus roomSpa-like bathroomLarge windowsNatural light
Welcome to 3293 E Hawk Dr, where panoramic valley views greet you the moment you walk in. The open-concept main floor with large windows fills the home with natural light and showcases the stunning scenery. The master suite offers the same sweeping views, with a spa-like bathroom featuring Bluetooth speakers. The ...
- 67 days |
- 1,071 |
- 76 |
Source: UtahRealEstate.com,MLS#: 2113477
Travel times
Living Room
Kitchen
Primary Bedroom
Zillow last checked: 8 hours ago
Listing updated: November 21, 2025 at 12:06pm
Listed by:
Darin Thomas 801-505-9668,
Real Broker, LLC,
Parker Williams 801-787-1056,
Real Broker, LLC
Source: UtahRealEstate.com,MLS#: 2113477
Facts & features
Interior
Bedrooms & bathrooms
- Bedrooms: 4
- Bathrooms: 3
- Full bathrooms: 2
- 3/4 bathrooms: 1
- Main level bedrooms: 2
Rooms
- Room types: Master Bathroom, Updated Kitchen, Theater Room
Primary bedroom
- Level: First
Heating
- >= 95% efficiency
Cooling
- Central Air
Appliances
- Included: Disposal, Double Oven, Countertop Range, Gas Range
- Laundry: Electric Dryer Hookup
Features
- Wet Bar, Separate Bath/Shower, Walk-In Closet(s), Vaulted Ceiling(s), Granite Counters
- Flooring: Carpet, Tile, Vinyl
- Windows: Drapes, Plantation Shutters, Double Pane Windows
- Basement: Daylight,Entrance,Full,Walk-Out Access,Basement Entrance
- Number of fireplaces: 1
Interior area
- Total structure area: 4,735
- Total interior livable area: 4,735 sqft
- Finished area above ground: 1,863
- Finished area below ground: 2,728
Video & virtual tour
Property
Parking
- Total spaces: 4
- Parking features: RV Access/Parking
- Attached garage spaces: 4
Accessibility
- Accessibility features: Accessible Hallway(s), Single Level Living
Features
- Stories: 2
- Patio & porch: Covered, Patio, Covered Deck, Covered Patio, Open Patio
- Has view: Yes
- View description: Lake, Mountain(s), Valley, Red Rock, Water
- Has water view: Yes
- Water view: Lake,Water
Lot
- Size: 0.62 Acres
- Features: Sprinkler: Auto-Part, Terrain: Hilly, Drip Irrigation: Auto-Part
- Topography: Terrain Hilly
- Residential vegetation: Landscaping: Part, Pines
Details
- Parcel number: 483640040
- Zoning: RES
- Zoning description: Single-Family
Construction
Type & style
- Home type: SingleFamily
- Architectural style: Rambler/Ranch
- Property subtype: Single Family Residence
Materials
- Stone, Stucco, Metal Siding
- Roof: Asphalt,Metal
Condition
- Blt./Standing
- New construction: No
- Year built: 2019
Utilities & green energy
- Water: Culinary
- Utilities for property: Natural Gas Connected, Electricity Connected, Sewer Connected, Water Connected
Community & HOA
Community
- Security: Video Door Bell(s)
- Subdivision: Oakridge Cove
HOA
- Has HOA: No
Location
- Region: Spanish Fork
Financial & listing details
- Price per square foot: $210/sqft
- Tax assessed value: $753,900
- Annual tax amount: $4,022
- Date on market: 9/12/2025
- Listing terms: Cash,Conventional,FHA,VA Loan
- Acres allowed for irrigation: 0
- Electric utility on property: Yes