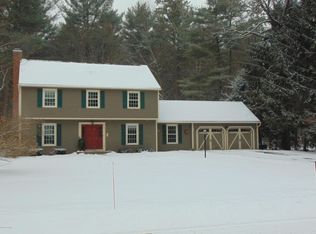Closed
$499,900
10 N Church Lane, Queensbury, NY 12804
4beds
2,284sqft
Single Family Residence, Residential
Built in 1979
0.63 Acres Lot
$533,900 Zestimate®
$219/sqft
$3,479 Estimated rent
Home value
$533,900
$427,000 - $667,000
$3,479/mo
Zestimate® history
Loading...
Owner options
Explore your selling options
What's special
MULTIPLE OFFERS RECEIVED BEST & FINAL OFFERS DUE 11/26/24 AT 9AM!
This tastefully updated, 4 bedroom, 2.5 bath colonial in the sought-after Bedford Close neighborhood is a must-see! Offering hardwood floors and an open floor plan, this home is perfect for entertaining & everyday living. The custom kitchen features a large island w/seating & seamlessly connects to the dining room & second living room complete w/custom built-ins, a decorative fireplace, and wood beams. Upstairs, the primary bedroom boasts an ensuite bathroom & walk-in closet, along with 3 bedrooms & a full bathroom. The full basement offers potential for future finishing & ample storage! This home is conveniently located near West Mountain Ski Center, Lake George, Glens Falls & just a short drive to Saratoga Springs.
Zillow last checked: 8 hours ago
Listing updated: February 05, 2025 at 11:25am
Listed by:
Travis Scarincio 518-321-8381,
Hunt ERA
Bought with:
Jessica Mcwain, 10401363816
Berkshire Hathaway HomeServices Blake, REALTORS
Source: Global MLS,MLS#: 202429581
Facts & features
Interior
Bedrooms & bathrooms
- Bedrooms: 4
- Bathrooms: 3
- Full bathrooms: 2
- 1/2 bathrooms: 1
Primary bedroom
- Level: Second
Bedroom
- Level: Second
Bedroom
- Level: Second
Bedroom
- Level: Second
Primary bathroom
- Level: Second
Half bathroom
- Level: First
Dining room
- Level: First
Family room
- Description: Second Living Room W/Fireplace
- Level: First
Foyer
- Level: First
Kitchen
- Level: First
Living room
- Level: First
Heating
- Forced Air, Natural Gas
Cooling
- Central Air, None
Appliances
- Included: Dishwasher, Gas Oven, Microwave, Range, Refrigerator
- Laundry: In Basement, Upper Level
Features
- Walk-In Closet(s), Built-in Features, Eat-in Kitchen, Kitchen Island
- Flooring: Other, Carpet, Ceramic Tile, Hardwood
- Basement: Full,Interior Entry,Unfinished
- Number of fireplaces: 1
- Fireplace features: Other, Family Room
Interior area
- Total structure area: 2,284
- Total interior livable area: 2,284 sqft
- Finished area above ground: 2,284
- Finished area below ground: 0
Property
Parking
- Total spaces: 9
- Parking features: Off Street, Paved, Attached, Driveway, Garage Door Opener
- Garage spaces: 2
- Has uncovered spaces: Yes
Features
- Patio & porch: Deck
- Fencing: Wood,Fenced,Privacy
- Has view: Yes
- View description: Mountain(s), Trees/Woods
Lot
- Size: 0.63 Acres
- Features: Level, Road Frontage
Details
- Additional structures: Shed(s)
- Parcel number: 523400 308.14182
- Special conditions: Standard
Construction
Type & style
- Home type: SingleFamily
- Architectural style: Colonial
- Property subtype: Single Family Residence, Residential
Materials
- Wood Siding
- Roof: Shingle
Condition
- Updated/Remodeled
- New construction: No
- Year built: 1979
Utilities & green energy
- Sewer: Septic Tank
- Water: Public
Community & neighborhood
Security
- Security features: Smoke Detector(s), Carbon Monoxide Detector(s)
Location
- Region: Queensbury
- Subdivision: Bedford Close
Price history
| Date | Event | Price |
|---|---|---|
| 2/5/2025 | Sold | $499,900$219/sqft |
Source: | ||
| 11/27/2024 | Pending sale | $499,900$219/sqft |
Source: | ||
| 11/22/2024 | Listed for sale | $499,900+69.5%$219/sqft |
Source: | ||
| 11/19/2021 | Sold | $295,000$129/sqft |
Source: | ||
Public tax history
| Year | Property taxes | Tax assessment |
|---|---|---|
| 2024 | -- | $303,000 +14.8% |
| 2023 | -- | $264,000 |
| 2022 | -- | $264,000 |
Find assessor info on the county website
Neighborhood: 12804
Nearby schools
GreatSchools rating
- 7/10Queensbury Middle SchoolGrades: 4-8Distance: 3.1 mi
- 5/10Queensbury Senior High SchoolGrades: 9-12Distance: 2.9 mi
- 6/10Queensbury Elementary SchoolGrades: K-4Distance: 3.2 mi
Schools provided by the listing agent
- Elementary: Queensbury
- High: Queensbury Senior
Source: Global MLS. This data may not be complete. We recommend contacting the local school district to confirm school assignments for this home.
