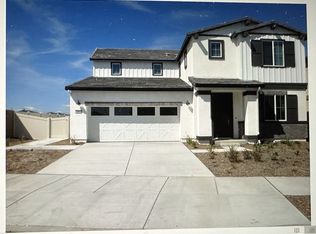2022 build, 4 bed 3 bath, solar & HOA paid by owner. Newly painted. The main level is bright, airy and open. The kitchen has an island sink, plenty of granite countertops, large pantry, includes all stainless steel appliances. Large living room connected to the kitchen. The main level includes a bedroom and full bathroom. Under the staircase has an oversized closet with ample storage space. Direct access to the 2 car garage. The upstairs has loft area that can be used as a loft or a game room. The primary suite has a large shower, double sink vanity and a oversized closet! Additional are 2 nice sized bedrooms. Including a full size bathroom. The backyard is low maintenance, with a 10' concrete patio, DG and a planter area. Owner pays solar & HOA. Tenant is responsible for all other utilities. 1 year lease. Everyone over 18 needs to be on lease. No smoking on property. Must have renters insurance. Required to maintain front and back Landacape including pulling weeds.
This property is off market, which means it's not currently listed for sale or rent on Zillow. This may be different from what's available on other websites or public sources.
