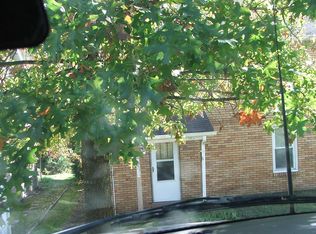Sold for $138,000
$138,000
3294 Millers Run Rd, Cecil, PA 15321
3beds
--sqft
Single Family Residence
Built in 1936
0.41 Acres Lot
$139,800 Zestimate®
$--/sqft
$1,440 Estimated rent
Home value
$139,800
$129,000 - $151,000
$1,440/mo
Zestimate® history
Loading...
Owner options
Explore your selling options
What's special
Welcome to 3294 Millers Run Rd, a charming residence nestled in Canon-McMillan School District. This delightful home boasts 3 spacious beds, offering ample space for family & guests. One of the standout features of this property is the additional lot beside the home, providing expansive yard space perfect for outdoor activities, gardening, or simply enjoying the serene surroundings. Whether you're hosting summer barbecues or seeking a peaceful retreat, this yard offers endless possibilities. Inside, you'll find a warm & inviting atmosphere with well-appointed living spaces that cater to both relaxation & entertainment. The home's layout is designed for convenience and comfort, making it ideal for modern living. This property offers the perfect blend of tranquility and accessibility, with easy access to local amenities, shopping, and dining. Don't miss the opportunity to make 3294 Millers Run Rd your new home and enjoy all the benefits this wonderful community has to offer!
Zillow last checked: 8 hours ago
Listing updated: October 30, 2025 at 05:25am
Listed by:
John Marzullo 412-307-7394,
COMPASS PENNSYLVANIA, LLC
Bought with:
Tammy Streator, RS351828
PARK PLACE REALTY GROUP LLC
Source: WPMLS,MLS#: 1712228 Originating MLS: West Penn Multi-List
Originating MLS: West Penn Multi-List
Facts & features
Interior
Bedrooms & bathrooms
- Bedrooms: 3
- Bathrooms: 1
- Full bathrooms: 1
Primary bedroom
- Level: Upper
- Dimensions: 14x13
Bedroom 2
- Level: Upper
- Dimensions: 12x10
Bedroom 3
- Level: Upper
- Dimensions: 13x9
Dining room
- Level: Main
- Dimensions: 11x11
Kitchen
- Level: Main
- Dimensions: 14x11
Living room
- Level: Main
- Dimensions: 14x13
Heating
- Gas
Cooling
- Gas
Features
- Flooring: Carpet, Hardwood, Vinyl
- Basement: Interior Entry
Property
Parking
- Total spaces: 1
- Parking features: Attached, Garage
- Has attached garage: Yes
Features
- Levels: Two
- Stories: 2
- Pool features: None
Lot
- Size: 0.41 Acres
- Dimensions: 0.41
Construction
Type & style
- Home type: SingleFamily
- Architectural style: Cape Cod,Two Story
- Property subtype: Single Family Residence
Materials
- Brick
- Roof: Asphalt
Condition
- Resale
- Year built: 1936
Utilities & green energy
- Sewer: Public Sewer
- Water: Public
Community & neighborhood
Location
- Region: Cecil
Price history
| Date | Event | Price |
|---|---|---|
| 10/29/2025 | Sold | $138,000-8% |
Source: | ||
| 10/2/2025 | Contingent | $149,999 |
Source: | ||
| 9/24/2025 | Listed for sale | $149,999 |
Source: | ||
| 8/28/2025 | Listing removed | $149,999 |
Source: | ||
| 8/16/2025 | Contingent | $149,999 |
Source: | ||
Public tax history
Tax history is unavailable.
Neighborhood: 15321
Nearby schools
GreatSchools rating
- NACecil El SchoolGrades: K-4Distance: 0.7 mi
- 7/10Canonsburg Middle SchoolGrades: 7-8Distance: 5.8 mi
- 6/10Canon-Mcmillan Senior High SchoolGrades: 9-12Distance: 5.1 mi
Schools provided by the listing agent
- District: Canon McMillan
Source: WPMLS. This data may not be complete. We recommend contacting the local school district to confirm school assignments for this home.
Get pre-qualified for a loan
At Zillow Home Loans, we can pre-qualify you in as little as 5 minutes with no impact to your credit score.An equal housing lender. NMLS #10287.
