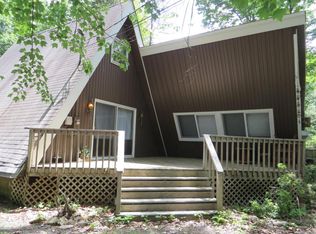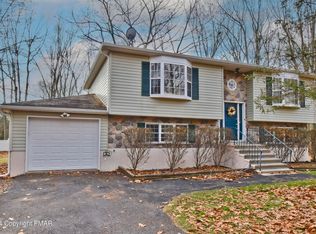Sold for $430,000
$430,000
3294 Red Run Rd, Pocono Summit, PA 18346
4beds
2,857sqft
Single Family Residence
Built in 2006
0.5 Acres Lot
$458,200 Zestimate®
$151/sqft
$3,083 Estimated rent
Home value
$458,200
$399,000 - $532,000
$3,083/mo
Zestimate® history
Loading...
Owner options
Explore your selling options
What's special
Great home that has been fully renovated and is currently an airbnb, great to live in or continue as a short term rental. Have it as your vacation home or full time to live there. Home is in Stillwater Estates community and has many amenities like, a Beach, a Lake, Basketball Court, Tennis Court, Volleyball, Boat dock and a Playground. The Home is also very close to many attractions like the water parks, skiing and many outdoor activities. The home has been fully remodeled with new floors, new walls, new kitchens, new bathrooms, fully finished basement, fully finished garage for more recreational areas, new hot tub, new patio and many more features. Home has heat pump, septic sewer and well water. With a good offer all furniture will be included. Don't miss out on this great opportunity!
Zillow last checked: 8 hours ago
Listing updated: March 01, 2025 at 06:46pm
Listed by:
Kelvin Diaz 610-570-3477,
Allentown City Realty
Bought with:
L McCord, RS371077
Better Homes and Gardens Real Estate Wilkins & Associates - Stroudsburg
Source: PMAR,MLS#: PM-114697
Facts & features
Interior
Bedrooms & bathrooms
- Bedrooms: 4
- Bathrooms: 3
- Full bathrooms: 3
Primary bedroom
- Level: Lower
- Area: 132
- Dimensions: 12 x 11
Bedroom 2
- Level: Second
- Area: 132
- Dimensions: 11 x 12
Bedroom 3
- Level: Second
- Area: 120
- Dimensions: 10 x 12
Bedroom 4
- Description: Master Bedroom
- Level: Second
- Area: 225
- Dimensions: 15 x 15
Primary bathroom
- Description: Master Bath
- Level: Second
- Area: 63
- Dimensions: 9 x 7
Bathroom 2
- Level: Second
- Area: 42
- Dimensions: 7 x 6
Bathroom 3
- Level: Lower
- Area: 42
- Dimensions: 7 x 6
Dining room
- Level: First
- Area: 210
- Dimensions: 14 x 15
Family room
- Description: Fully finished garage
- Level: Lower
- Area: 500
- Dimensions: 25 x 20
Game room
- Description: fully finished basement
- Level: Basement
- Area: 625
- Dimensions: 25 x 25
Kitchen
- Level: First
- Area: 182
- Dimensions: 13 x 14
Living room
- Level: First
- Area: 240
- Dimensions: 15 x 16
Heating
- Baseboard, Forced Air, Heat Pump, Electric
Cooling
- Ceiling Fan(s), Central Air, Heat Pump
Appliances
- Included: Electric Range, Refrigerator, Water Heater, Dishwasher, Microwave, Stainless Steel Appliance(s), Washer, Dryer
Features
- Pantry, Eat-in Kitchen, Granite Counters, Storage
- Flooring: Ceramic Tile, Laminate, Tile, Vinyl
- Basement: Full,Finished,Crawl Space
- Has fireplace: Yes
- Fireplace features: Living Room, Outside
- Common walls with other units/homes: No Common Walls
Interior area
- Total structure area: 2,857
- Total interior livable area: 2,857 sqft
- Finished area above ground: 2,232
- Finished area below ground: 625
Property
Parking
- Total spaces: 5
- Parking features: Garage
- Garage spaces: 5
Features
- Stories: 2
- Patio & porch: Patio, Deck
- Exterior features: Outdoor Grill
- Has spa: Yes
- Spa features: Above Ground
- Fencing: Front Yard
Lot
- Size: 0.50 Acres
- Features: Corner Lot, Level, See Remarks
Details
- Additional structures: Other
- Parcel number: 03.14C.1.6
- Zoning description: Residential
Construction
Type & style
- Home type: SingleFamily
- Architectural style: Split Level
- Property subtype: Single Family Residence
Materials
- Aluminum Siding, Vinyl Siding
- Roof: Asphalt,Fiberglass
Condition
- Year built: 2006
Utilities & green energy
- Electric: 200+ Amp Service, Circuit Breakers
- Sewer: Septic Tank
- Water: Well
- Utilities for property: Cable Available
Community & neighborhood
Security
- Security features: Smoke Detector(s)
Location
- Region: Pocono Summit
- Subdivision: Stillwater Estates
HOA & financial
HOA
- Has HOA: Yes
- HOA fee: $1,045 monthly
- Amenities included: Security, Clubhouse, Playground
- Services included: Maintenance Structure
Other
Other facts
- Listing terms: Cash,Conventional,FHA,VA Loan
- Road surface type: Paved
Price history
| Date | Event | Price |
|---|---|---|
| 6/28/2024 | Sold | $430,000+1.2%$151/sqft |
Source: PMAR #PM-114697 Report a problem | ||
| 4/29/2024 | Listed for sale | $425,000$149/sqft |
Source: PMAR #PM-114697 Report a problem | ||
| 4/15/2024 | Listing removed | -- |
Source: PMAR #PM-113748 Report a problem | ||
| 3/23/2024 | Listed for sale | $425,000+65%$149/sqft |
Source: | ||
| 11/2/2021 | Sold | $257,500+7.3%$90/sqft |
Source: PMAR #PM-89535 Report a problem | ||
Public tax history
| Year | Property taxes | Tax assessment |
|---|---|---|
| 2025 | $4,752 +8.2% | $147,560 |
| 2024 | $4,393 +7.6% | $147,560 |
| 2023 | $4,084 +2.1% | $147,560 |
Find assessor info on the county website
Neighborhood: 18346
Nearby schools
GreatSchools rating
- NAClear Run El CenterGrades: K-2Distance: 2.5 mi
- 4/10Pocono Mountain West Junior High SchoolGrades: 7-8Distance: 1.8 mi
- 7/10Pocono Mountain West High SchoolGrades: 9-12Distance: 1.6 mi
Get pre-qualified for a loan
At Zillow Home Loans, we can pre-qualify you in as little as 5 minutes with no impact to your credit score.An equal housing lender. NMLS #10287.
Sell with ease on Zillow
Get a Zillow Showcase℠ listing at no additional cost and you could sell for —faster.
$458,200
2% more+$9,164
With Zillow Showcase(estimated)$467,364

