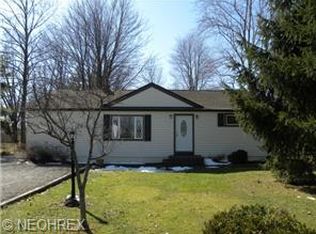Sold for $207,500
$207,500
32949 Bagley Rd, North Ridgeville, OH 44039
3beds
1,994sqft
Single Family Residence
Built in 1948
0.88 Acres Lot
$226,700 Zestimate®
$104/sqft
$2,034 Estimated rent
Home value
$226,700
$209,000 - $245,000
$2,034/mo
Zestimate® history
Loading...
Owner options
Explore your selling options
What's special
Great Opportunity! This home is situated on a large (nearly 1 acre!) wooded lot and is just waiting for the right person to make it their own. Home features 3 bedrooms, full bath and kitchen on the main floor. Off the Living Room and Kitchen there are steps down to the Family Room and enclosed back porch with access to the backyard. You’ll love sitting on the back porch and enjoying the view of the beautiful lot! Second floor features perfect space for a fourth bedroom or office. All appliances stay! Backyard features a patio and a shed to store all of your yard equipment. Conveniently located near the Turnpike, I-480, shopping, and more, this home is the perfect choice for anyone seeking a peaceful lifestyle. Don't miss out on this incredible opportunity – call today to schedule a private showing!
Zillow last checked: 8 hours ago
Listing updated: February 28, 2024 at 06:43am
Listed by:
Mike Vonderau 440-871-3050,
Howard Hanna
Bought with:
Owen J Kruger, 2023004966
Russell Real Estate Services
Source: MLS Now,MLS#: 5010198Originating MLS: Akron Cleveland Association of REALTORS
Facts & features
Interior
Bedrooms & bathrooms
- Bedrooms: 3
- Bathrooms: 1
- Full bathrooms: 1
- Main level bathrooms: 1
- Main level bedrooms: 3
Primary bedroom
- Description: Flooring: Hardwood
- Level: First
- Dimensions: 13 x 11
Bedroom
- Description: Flooring: Carpet
- Level: First
- Dimensions: 11 x 12
Bedroom
- Description: Flooring: Carpet
- Level: First
- Dimensions: 11 x 12
Bonus room
- Description: Flooring: Hardwood
- Level: Second
- Dimensions: 19 x 8
Dining room
- Description: Flooring: Luxury Vinyl Tile
- Level: First
- Dimensions: 11 x 13
Family room
- Description: Flooring: Carpet,Tile
- Level: Lower
- Dimensions: 23 x 10
Kitchen
- Description: Flooring: Luxury Vinyl Tile
- Level: First
- Dimensions: 10 x 14
Living room
- Description: Flooring: Carpet
- Level: First
- Dimensions: 11 x 17
Sunroom
- Description: Flooring: Concrete
- Level: First
- Dimensions: 11 x 16
Heating
- Forced Air, Gas
Cooling
- Central Air
Appliances
- Included: Dryer, Dishwasher, Microwave, Range, Refrigerator, Washer
- Laundry: In Basement
Features
- Basement: Partial,Sump Pump
- Has fireplace: No
Interior area
- Total structure area: 1,994
- Total interior livable area: 1,994 sqft
- Finished area above ground: 1,994
Property
Parking
- Parking features: Driveway
Features
- Levels: One and One Half
- Patio & porch: Enclosed, Patio, Porch
Lot
- Size: 0.88 Acres
Details
- Additional structures: Shed(s)
- Parcel number: 0700011103023
- Special conditions: Standard
Construction
Type & style
- Home type: SingleFamily
- Architectural style: Cape Cod
- Property subtype: Single Family Residence
Materials
- Wood Siding
- Roof: Asphalt,Fiberglass
Condition
- Year built: 1948
Utilities & green energy
- Sewer: Public Sewer
- Water: Public
Community & neighborhood
Location
- Region: North Ridgeville
Other
Other facts
- Listing agreement: Exclusive Right To Sell
Price history
| Date | Event | Price |
|---|---|---|
| 2/27/2024 | Sold | $207,500-5.3%$104/sqft |
Source: MLS Now #5010198 Report a problem | ||
| 1/17/2024 | Pending sale | $219,000$110/sqft |
Source: MLS Now #5010198 Report a problem | ||
| 1/11/2024 | Listed for sale | $219,000$110/sqft |
Source: MLS Now #5010198 Report a problem | ||
Public tax history
| Year | Property taxes | Tax assessment |
|---|---|---|
| 2024 | $2,102 +36.7% | $50,980 +42.4% |
| 2023 | $1,538 +9.7% | $35,790 |
| 2022 | $1,403 -0.4% | $35,790 |
Find assessor info on the county website
Neighborhood: 44039
Nearby schools
GreatSchools rating
- 6/10North Ridgeville Middle SchoolGrades: 3-8Distance: 1.6 mi
- 7/10North Ridgeville High SchoolGrades: 9-12Distance: 1.5 mi
- NANorth Ridgeville Education Center Elementary SchoolGrades: PK-KDistance: 2.6 mi
Schools provided by the listing agent
- District: North Ridgeville CSD - 4711
Source: MLS Now. This data may not be complete. We recommend contacting the local school district to confirm school assignments for this home.
Get a cash offer in 3 minutes
Find out how much your home could sell for in as little as 3 minutes with a no-obligation cash offer.
Estimated market value$226,700
Get a cash offer in 3 minutes
Find out how much your home could sell for in as little as 3 minutes with a no-obligation cash offer.
Estimated market value
$226,700
