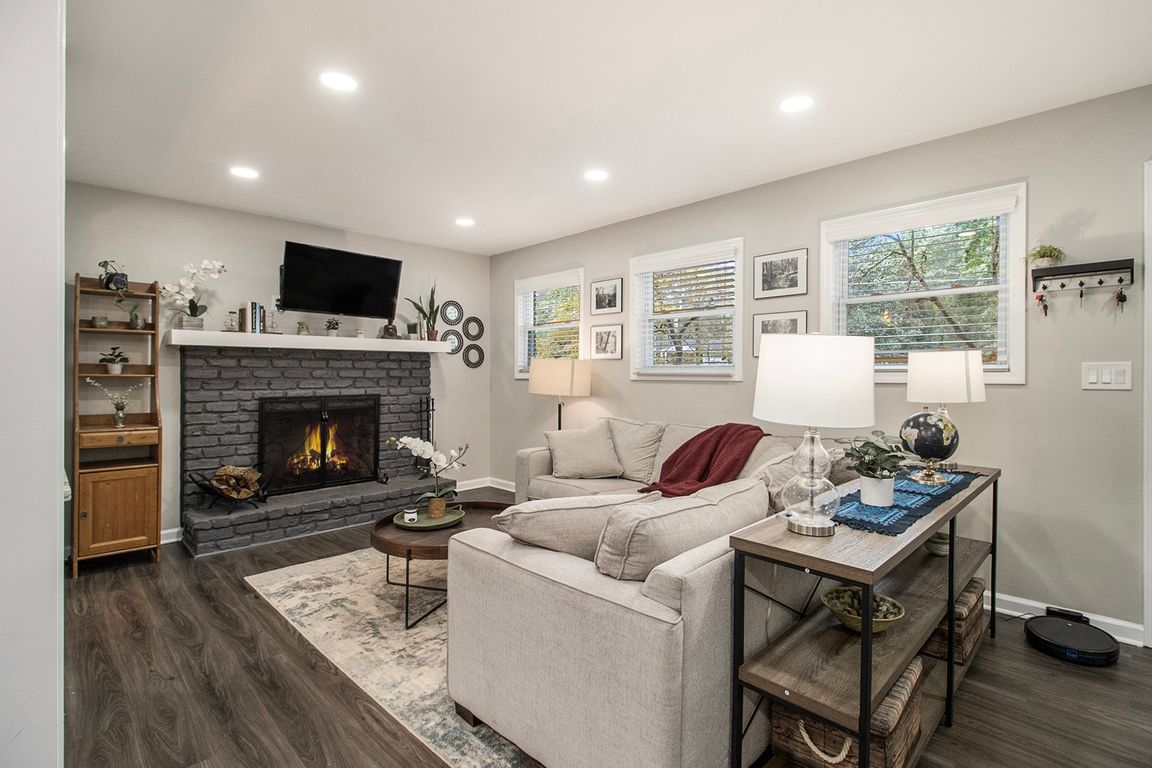
ActivePrice cut: $10K (11/12)
$415,000
4beds
1,929sqft
3295 Artesia Dr, Clarkston, GA 30021
4beds
1,929sqft
Single family residence
Built in 1969
0.26 Acres
Kitchen level, off street
$215 price/sqft
What's special
Classic brick fireplaceFlat grassy yardFully fenced yardLarge deckBasketball padUpdated kitchenAbundant natural light
Renovated Brick Split-Level in Venetian Estates! This beautifully updated home offers space, style, and convenience in an unbeatable location. Zoned for Druid Hills High, you'll enjoy easy access to the PATH Trail, Clarkston Shops and Restaurants, the Dekalb Farmers Market, and just minutes to Avondale Estates and Downtown Decatur. Step inside ...
- 52 days |
- 1,014 |
- 84 |
Source: GAMLS,MLS#: 10625934
Travel times
Living Room
Kitchen
Primary Bedroom
Zillow last checked: 8 hours ago
Listing updated: November 14, 2025 at 10:06pm
Listed by:
Justin Landis 404-860-1816,
Bolst, Inc.,
Ashton Ernst 770-298-1013,
Bolst, Inc.
Source: GAMLS,MLS#: 10625934
Facts & features
Interior
Bedrooms & bathrooms
- Bedrooms: 4
- Bathrooms: 3
- Full bathrooms: 3
Rooms
- Room types: Bonus Room, Family Room
Dining room
- Features: Separate Room
Kitchen
- Features: Breakfast Area, Breakfast Bar, Solid Surface Counters
Heating
- Other
Cooling
- Ceiling Fan(s), Central Air
Appliances
- Included: Dishwasher, Dryer, Oven/Range (Combo), Stainless Steel Appliance(s), Washer
- Laundry: Other
Features
- Double Vanity
- Flooring: Carpet, Hardwood
- Basement: Bath Finished,Daylight,Finished
- Number of fireplaces: 1
- Fireplace features: Family Room
- Common walls with other units/homes: No Common Walls
Interior area
- Total structure area: 1,929
- Total interior livable area: 1,929 sqft
- Finished area above ground: 1,929
- Finished area below ground: 0
Property
Parking
- Parking features: Kitchen Level, Off Street
Features
- Levels: Multi/Split
- Patio & porch: Deck, Patio
- Fencing: Back Yard,Fenced
- Body of water: None
Lot
- Size: 0.26 Acres
- Features: Level, Private
Details
- Parcel number: 18 098 03 083
Construction
Type & style
- Home type: SingleFamily
- Architectural style: Brick Front,Traditional
- Property subtype: Single Family Residence
Materials
- Brick
- Foundation: Pillar/Post/Pier
- Roof: Composition
Condition
- Resale
- New construction: No
- Year built: 1969
Utilities & green energy
- Sewer: Public Sewer
- Water: Public
- Utilities for property: High Speed Internet, Other
Community & HOA
Community
- Features: Park, Street Lights, Near Public Transport, Walk To Schools, Near Shopping
- Security: Carbon Monoxide Detector(s)
- Subdivision: Venetian Estates
HOA
- Has HOA: No
- Services included: None
Location
- Region: Clarkston
Financial & listing details
- Price per square foot: $215/sqft
- Tax assessed value: $414,700
- Annual tax amount: $5,393
- Date on market: 10/16/2025
- Cumulative days on market: 53 days
- Listing agreement: Exclusive Right To Sell