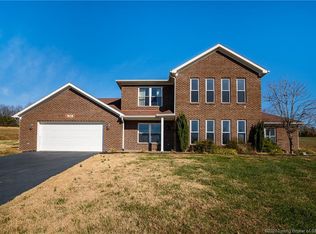Sold for $390,000 on 06/06/25
$390,000
3295 Old Hwy. 135 SW, Corydon, IN 47112
5beds
3,704sqft
Single Family Residence
Built in 1989
2.45 Acres Lot
$391,200 Zestimate®
$105/sqft
$2,744 Estimated rent
Home value
$391,200
Estimated sales range
Not available
$2,744/mo
Zestimate® history
Loading...
Owner options
Explore your selling options
What's special
Schedule your appointment today to see this spacious home conveniently located in Corydon! Just minutes away from I-64. This spacious home has over 3,700 sq. ft. with 5 bedrooms, and 3 full baths. Home has an open floor plan, with a large family room that enters into a kitchen with lots of cabinet space. Family room has entry to a large 13 x 23 back deck that leads to a fenced area for pets. Home has 3 bedrooms on the main level, which includes the master bedroom. Master suite has ample closet space, and master bath. Home features a large living room on the main level, 2 additional bedrooms, full kitchen , and gull bath in the walkout basement. Home also features a nice sun room, and separate driveway access for the walkout basement entry. There is also a 24 x 30 detached garage for additional parking, or workshop needs., all located on 2.45 acres.
Zillow last checked: 8 hours ago
Listing updated: June 09, 2025 at 10:40am
Listed by:
Josh Orme,
Mossy Oak Properties Hoosier Land and Farm
Bought with:
Lori S Short, RB14007289
The Short-Bates Realty Group
Source: SIRA,MLS#: 2024011439 Originating MLS: Southern Indiana REALTORS Association
Originating MLS: Southern Indiana REALTORS Association
Facts & features
Interior
Bedrooms & bathrooms
- Bedrooms: 5
- Bathrooms: 4
- Full bathrooms: 3
- 1/2 bathrooms: 1
Primary bedroom
- Description: Flooring: Carpet
- Level: First
- Dimensions: 18 x 12
Bedroom
- Description: Flooring: Laminate
- Level: First
- Dimensions: 14 x 10.5
Bedroom
- Description: Flooring: Laminate
- Level: First
- Dimensions: 14 x 11
Bedroom
- Description: Flooring: Carpet
- Level: Lower
- Dimensions: 12 x 10.5
Bedroom
- Description: Flooring: Carpet
- Level: Lower
- Dimensions: 12.5 x 11
Family room
- Description: Flooring: Carpet
- Level: First
- Dimensions: 16 x 13
Other
- Description: Flooring: Tile
- Level: First
- Dimensions: 11.5 x 6.5
Other
- Description: Flooring: Tile
- Level: First
- Dimensions: 8.5 x 8
Other
- Description: Flooring: Tile
- Level: Lower
- Dimensions: 9 x 6.5
Half bath
- Description: Flooring: Tile
- Level: First
- Dimensions: 6.5 x 3
Kitchen
- Description: Flooring: Tile
- Level: First
- Dimensions: 24 x 13.5
Kitchen
- Description: Flooring: Tile
- Level: Lower
- Dimensions: 20 x 13
Living room
- Description: Flooring: Carpet
- Level: First
- Dimensions: 22 x 13
Living room
- Description: Flooring: Carpet
- Level: Lower
- Dimensions: 24 x 13
Other
- Description: Laundry,Flooring: Tile
- Level: First
- Dimensions: 10 x 6.5
Other
- Description: Sun Room,Flooring: Laminate
- Level: First
- Dimensions: 13 x 10
Other
- Level: Lower
- Dimensions: 11 x 10
Heating
- Forced Air
Cooling
- Central Air
Appliances
- Included: Dryer, Dishwasher, Microwave, Oven, Range, Refrigerator, Washer
- Laundry: Main Level, Laundry Room
Features
- Bath in Primary Bedroom, Main Level Primary
- Basement: Finished
- Number of fireplaces: 1
- Fireplace features: Gas
Interior area
- Total structure area: 3,704
- Total interior livable area: 3,704 sqft
- Finished area above ground: 2,013
- Finished area below ground: 1,691
Property
Parking
- Total spaces: 2
- Parking features: Attached, Detached, Garage
- Attached garage spaces: 2
Features
- Levels: One
- Stories: 1
- Patio & porch: Deck
- Exterior features: Deck
Lot
- Size: 2.45 Acres
Details
- Additional structures: Garage(s)
- Parcel number: 311324153003000007
- Zoning: Residential
- Zoning description: Residential
Construction
Type & style
- Home type: SingleFamily
- Architectural style: One Story
- Property subtype: Single Family Residence
Materials
- Brick, Frame
- Foundation: Poured
- Roof: Shingle
Condition
- New construction: No
- Year built: 1989
Utilities & green energy
- Sewer: Septic Tank
- Water: Connected, Public
Community & neighborhood
Location
- Region: Corydon
Other
Other facts
- Listing terms: Cash,Conventional,FHA,USDA Loan,VA Loan
- Road surface type: Paved
Price history
| Date | Event | Price |
|---|---|---|
| 6/6/2025 | Sold | $390,000-8.2%$105/sqft |
Source: | ||
| 12/16/2024 | Pending sale | $425,000$115/sqft |
Source: | ||
| 10/9/2024 | Listed for sale | $425,000+80.1%$115/sqft |
Source: | ||
| 11/13/2015 | Sold | $236,000-3.6%$64/sqft |
Source: | ||
| 9/25/2015 | Listed for sale | $244,900+53.1%$66/sqft |
Source: CENTURY 21 Champion Real Estate, Inc. #201506667 | ||
Public tax history
| Year | Property taxes | Tax assessment |
|---|---|---|
| 2024 | $2,132 +0.8% | $368,600 +7.7% |
| 2023 | $2,115 +6.1% | $342,300 +9.7% |
| 2022 | $1,994 +13.8% | $311,900 +9.6% |
Find assessor info on the county website
Neighborhood: 47112
Nearby schools
GreatSchools rating
- 7/10Corydon Intermediate SchoolGrades: 4-6Distance: 3.5 mi
- 8/10Corydon Central Jr High SchoolGrades: 7-8Distance: 3.4 mi
- 6/10Corydon Central High SchoolGrades: 9-12Distance: 3.5 mi

Get pre-qualified for a loan
At Zillow Home Loans, we can pre-qualify you in as little as 5 minutes with no impact to your credit score.An equal housing lender. NMLS #10287.
