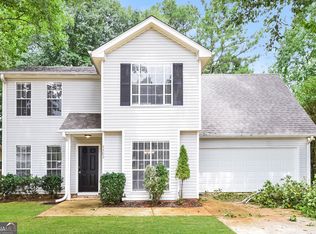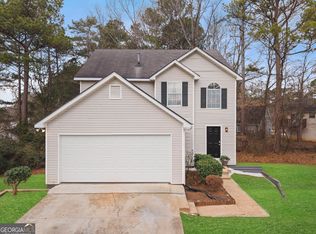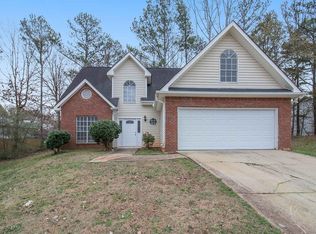Closed
$285,000
3296 Basking Shade Ln, Decatur, GA 30034
4beds
1,273sqft
Single Family Residence
Built in 1992
8,712 Square Feet Lot
$276,800 Zestimate®
$224/sqft
$1,769 Estimated rent
Home value
$276,800
$249,000 - $307,000
$1,769/mo
Zestimate® history
Loading...
Owner options
Explore your selling options
What's special
Welcome to this stunning 4-bedroom, 2-bath split-level completely renovated home! The spacious split foyer with fully finished lower level and 1 car garage offers the perfect blend of style and functionality. The bright and inviting main level, featuring a spacious living room, modern kitchen with new stainless-steel refrigerator, stove, microwave, dishwasher and hardwoods throughout. The kitchen opens up to the living room and is perfect for entertaining or spending quality time with family. The spacious master located on the main level offers ample space and natural light, creating a peaceful retreat for rest and relaxation. The secondary bedrooms are located on the lower level and gives great privacy and more living space. Spacious backyard, perfect for outdoor activities, gardening, or simply enjoying a cup of coffee in the fresh air. Located close to schools, parks, and amenities. Contact us today to schedule a tour and experience the charm and versatility this home has to offer.
Zillow last checked: 8 hours ago
Listing updated: July 23, 2025 at 07:41am
Listed by:
Jannell R Brown 404-388-2545,
Keller Williams Realty
Bought with:
Ana M Carson, 300337
VICI Real Estate
Source: GAMLS,MLS#: 10292118
Facts & features
Interior
Bedrooms & bathrooms
- Bedrooms: 4
- Bathrooms: 2
- Full bathrooms: 2
- Main level bathrooms: 1
- Main level bedrooms: 1
Kitchen
- Features: Solid Surface Counters
Heating
- Central
Cooling
- Central Air
Appliances
- Included: Dishwasher, Dryer, Microwave, Refrigerator, Washer
- Laundry: In Basement
Features
- Master On Main Level, Other
- Flooring: Hardwood, Vinyl
- Basement: None
- Number of fireplaces: 1
- Fireplace features: Family Room
- Common walls with other units/homes: No Common Walls
Interior area
- Total structure area: 1,273
- Total interior livable area: 1,273 sqft
- Finished area above ground: 1,273
- Finished area below ground: 0
Property
Parking
- Parking features: Garage
- Has garage: Yes
Features
- Levels: Two
- Stories: 2
- Patio & porch: Deck, Screened
- Fencing: Back Yard
- Has view: Yes
- View description: City
- Body of water: None
Lot
- Size: 8,712 sqft
- Features: Cul-De-Sac
Details
- Additional structures: Shed(s)
- Parcel number: 15 039 01 240
Construction
Type & style
- Home type: SingleFamily
- Architectural style: Traditional
- Property subtype: Single Family Residence
Materials
- Vinyl Siding
- Roof: Composition
Condition
- Resale
- New construction: No
- Year built: 1992
Utilities & green energy
- Sewer: Public Sewer
- Water: Public
- Utilities for property: Other
Community & neighborhood
Community
- Community features: None
Location
- Region: Decatur
- Subdivision: Riverside Station
HOA & financial
HOA
- Has HOA: No
- Services included: None
Other
Other facts
- Listing agreement: Exclusive Right To Sell
Price history
| Date | Event | Price |
|---|---|---|
| 8/2/2024 | Sold | $285,000$224/sqft |
Source: | ||
| 5/30/2024 | Contingent | $285,000$224/sqft |
Source: | ||
| 5/2/2024 | Listed for sale | $285,000-5%$224/sqft |
Source: | ||
| 4/10/2024 | Listing removed | $300,000$236/sqft |
Source: | ||
| 3/1/2024 | Listed for sale | $300,000+46.3%$236/sqft |
Source: | ||
Public tax history
| Year | Property taxes | Tax assessment |
|---|---|---|
| 2025 | $4,763 +190.3% | $99,280 +97% |
| 2024 | $1,641 -11.1% | $50,400 -42.5% |
| 2023 | $1,846 -6.9% | $87,680 +27.4% |
Find assessor info on the county website
Neighborhood: 30034
Nearby schools
GreatSchools rating
- 4/10Oakview Elementary SchoolGrades: PK-5Distance: 1 mi
- 4/10Cedar Grove Middle SchoolGrades: 6-8Distance: 2.6 mi
- 2/10Cedar Grove High SchoolGrades: 9-12Distance: 2.3 mi
Schools provided by the listing agent
- Elementary: Oak View
- Middle: Cedar Grove
- High: Cedar Grove
Source: GAMLS. This data may not be complete. We recommend contacting the local school district to confirm school assignments for this home.
Get a cash offer in 3 minutes
Find out how much your home could sell for in as little as 3 minutes with a no-obligation cash offer.
Estimated market value$276,800
Get a cash offer in 3 minutes
Find out how much your home could sell for in as little as 3 minutes with a no-obligation cash offer.
Estimated market value
$276,800


