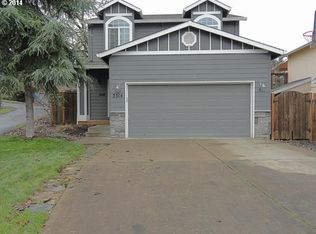Sold
$499,900
3296 Oakcrest Dr, Forest Grove, OR 97116
3beds
1,473sqft
Residential, Single Family Residence
Built in 2004
8,712 Square Feet Lot
$487,100 Zestimate®
$339/sqft
$2,703 Estimated rent
Home value
$487,100
$458,000 - $516,000
$2,703/mo
Zestimate® history
Loading...
Owner options
Explore your selling options
What's special
This beautifully upgraded 3-bedroom home is tucked away in a secluded flag lot location, offering a peaceful retreat with plenty of privacy. The heart of the home is a stunning kitchen featuring brand new appliances and elegant quartz countertops, creating a perfect space for cooking and gathering. Throughout the home, you'll find thoughtful custom upgrades, including a custom closet and organized pantry and laundry room systems that combine functionality with style. The open floor plan flows seamlessly, and French doors open up to an expansive three-tier cedar deck, ideal for enjoying outdoor living and entertaining. The fenced backyard is a true oasis, complete with raised garden beds and a firepit, perfect for cozy evenings. Fresh exterior and interior paint give the home a vibrant, move-in-ready feel, while smart features add convenience and modern flair. This home is a rare find with countless special touches that make it both functional and beautiful.
Zillow last checked: 8 hours ago
Listing updated: May 02, 2025 at 02:10am
Listed by:
Jamie Ford 503-757-4690,
John L. Scott Market Center
Bought with:
Martine Tammik, 201206793
Keller Williams Sunset Corridor
Source: RMLS (OR),MLS#: 313234752
Facts & features
Interior
Bedrooms & bathrooms
- Bedrooms: 3
- Bathrooms: 3
- Full bathrooms: 2
- Partial bathrooms: 1
- Main level bathrooms: 1
Primary bedroom
- Features: Ceiling Fan, Closet Organizer, Vaulted Ceiling, Walkin Closet, Wallto Wall Carpet
- Level: Upper
- Area: 225
- Dimensions: 15 x 15
Bedroom 2
- Features: Closet Organizer, Wallto Wall Carpet
- Level: Upper
- Area: 176
- Dimensions: 11 x 16
Bedroom 3
- Features: Wallto Wall Carpet
- Level: Upper
- Area: 176
- Dimensions: 11 x 16
Dining room
- Level: Main
- Area: 72
- Dimensions: 9 x 8
Kitchen
- Level: Main
- Area: 81
- Width: 9
Living room
- Level: Main
- Area: 260
- Dimensions: 13 x 20
Heating
- Forced Air
Cooling
- Central Air
Appliances
- Included: Dishwasher, Disposal, Free-Standing Range, Free-Standing Refrigerator, Microwave, Stainless Steel Appliance(s), Washer/Dryer, Electric Water Heater
Features
- High Ceilings, Quartz, Vaulted Ceiling(s), Built-in Features, Closet Organizer, Ceiling Fan(s), Walk-In Closet(s), Pantry
- Flooring: Engineered Hardwood, Wall to Wall Carpet
- Windows: Vinyl Frames
- Basement: Crawl Space
Interior area
- Total structure area: 1,473
- Total interior livable area: 1,473 sqft
Property
Parking
- Total spaces: 2
- Parking features: Driveway, Off Street, Attached
- Attached garage spaces: 2
- Has uncovered spaces: Yes
Features
- Levels: Two
- Stories: 2
- Patio & porch: Covered Deck, Deck
- Exterior features: Fire Pit, Garden, Raised Beds, Yard
- Fencing: Fenced
Lot
- Size: 8,712 sqft
- Features: Flag Lot, Level, SqFt 7000 to 9999
Details
- Parcel number: R2117417
Construction
Type & style
- Home type: SingleFamily
- Architectural style: Craftsman
- Property subtype: Residential, Single Family Residence
Materials
- Cement Siding
- Foundation: Slab
- Roof: Composition
Condition
- Approximately
- New construction: No
- Year built: 2004
Utilities & green energy
- Sewer: Public Sewer
- Water: Public
Community & neighborhood
Location
- Region: Forest Grove
Other
Other facts
- Listing terms: Cash,Conventional,FHA,State GI Loan,USDA Loan,VA Loan
- Road surface type: Paved
Price history
| Date | Event | Price |
|---|---|---|
| 4/29/2025 | Sold | $499,900$339/sqft |
Source: | ||
| 4/8/2025 | Pending sale | $499,900$339/sqft |
Source: | ||
| 3/29/2025 | Listed for sale | $499,900+68.2%$339/sqft |
Source: | ||
| 5/30/2017 | Sold | $297,250+38.3%$202/sqft |
Source: Public Record | ||
| 1/23/2017 | Sold | $215,000+6042.9%$146/sqft |
Source: Public Record | ||
Public tax history
| Year | Property taxes | Tax assessment |
|---|---|---|
| 2024 | $4,144 +3.7% | $219,370 +3% |
| 2023 | $3,998 +14.4% | $212,990 +3% |
| 2022 | $3,496 +1.3% | $206,790 |
Find assessor info on the county website
Neighborhood: 97116
Nearby schools
GreatSchools rating
- 5/10Harvey Clarke Elementary SchoolGrades: K-4Distance: 0.9 mi
- 3/10Neil Armstrong Middle SchoolGrades: 7-8Distance: 3.1 mi
- 8/10Forest Grove High SchoolGrades: 9-12Distance: 0.5 mi
Schools provided by the listing agent
- Elementary: Ladd Acres
- Middle: Neil Armstrong
- High: Forest Grove
Source: RMLS (OR). This data may not be complete. We recommend contacting the local school district to confirm school assignments for this home.
Get a cash offer in 3 minutes
Find out how much your home could sell for in as little as 3 minutes with a no-obligation cash offer.
Estimated market value
$487,100
Get a cash offer in 3 minutes
Find out how much your home could sell for in as little as 3 minutes with a no-obligation cash offer.
Estimated market value
$487,100
