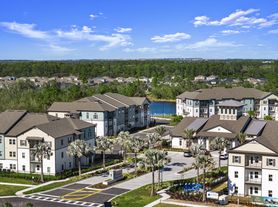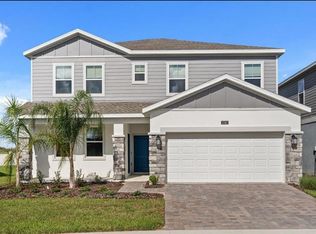Don't miss the opportunity to live in this stunning 4 bedroom/2.5 bath, newly built two-story home featuring a modern and thoughtful design. The open-concept floor plan boasts a sleek kitchen with granite countertops and stainless steel appliances perfect for everyday living and entertaining. Upstairs, you'll find a versatile loft space ideal for a home office, media room, or play area. The spacious primary suite includes a large walk-in closet and a luxurious en-suite bath with a walk-in shower accented by beautiful tile surround and a convenient linen closet. Additional highlights include a dedicated laundry room and a covered back patio perfect for relaxing or hosting guests outdoors. This beautiful home offers both comfort and style schedule your tour today!
House for rent
$2,600/mo
3296 Rolling Plains Cir, Clermont, FL 34714
4beds
2,385sqft
Price may not include required fees and charges.
Singlefamily
Available now
No pets
Central air
In unit laundry
2 Attached garage spaces parking
Central
What's special
Versatile loft spaceOpen-concept floor planBeautiful tile surroundSpacious primary suiteCovered back patioWalk-in showerStainless steel appliances
- 161 days |
- -- |
- -- |
Travel times
Looking to buy when your lease ends?
Consider a first-time homebuyer savings account designed to grow your down payment with up to a 6% match & a competitive APY.
Facts & features
Interior
Bedrooms & bathrooms
- Bedrooms: 4
- Bathrooms: 3
- Full bathrooms: 3
Heating
- Central
Cooling
- Central Air
Appliances
- Included: Dishwasher, Microwave, Range, Refrigerator
- Laundry: In Unit, Inside, Laundry Room
Features
- Eat-in Kitchen, Individual Climate Control, Kitchen/Family Room Combo, Living Room/Dining Room Combo, Open Floorplan, PrimaryBedroom Upstairs, Solid Wood Cabinets, Stone Counters, Thermostat, Walk In Closet, Walk-In Closet(s)
Interior area
- Total interior livable area: 2,385 sqft
Video & virtual tour
Property
Parking
- Total spaces: 2
- Parking features: Attached, Covered
- Has attached garage: Yes
- Details: Contact manager
Features
- Stories: 2
- Exterior features: Eat-in Kitchen, Heating system: Central, Inside, Kitchen/Family Room Combo, Laundry Room, Living Room/Dining Room Combo, Open Floorplan, Pets - No, PrimaryBedroom Upstairs, Sanctuary 40s, Solid Wood Cabinets, Stone Counters, Thermostat, Walk In Closet, Walk-In Closet(s)
Details
- Parcel number: 232426026000052900
Construction
Type & style
- Home type: SingleFamily
- Property subtype: SingleFamily
Condition
- Year built: 2024
Community & HOA
Location
- Region: Clermont
Financial & listing details
- Lease term: 12 Months
Price history
| Date | Event | Price |
|---|---|---|
| 8/6/2025 | Price change | $2,600-7.1%$1/sqft |
Source: Stellar MLS #O6311962 | ||
| 6/13/2025 | Listed for rent | $2,800$1/sqft |
Source: Stellar MLS #O6311962 | ||
| 5/9/2025 | Sold | $513,204$215/sqft |
Source: | ||

