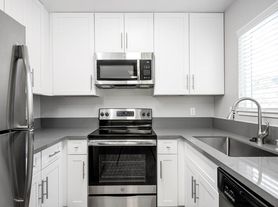Just Renovated in 2025! Welcome to your next home a beautifully updated residence that blends timeless character with modern living.
Step inside to discover a spacious 3+ bedroom layout, complete with a private master suite, two connecting Jack & Jill bedrooms, and a flexible study or nursery to fit your lifestyle. With 3 full bathrooms and over 2,700 sq. ft. of refined living space, there's room for everyone to spread out in comfort.
Originally built in 1950, this home has been thoughtfully upgraded over the years, including major enhancements in 2002 and stunning renovations completed this year, ensuring classic charm meets today's convenience.
Set on nearly half an acre (0.40), the property offers both space and privacy, making it the perfect retreat while still being close to everything you need.
House for rent
Accepts Zillow applications
$6,150/mo
3296 Walnut Ln, Lafayette, CA 94549
4beds
2,714sqft
Price may not include required fees and charges.
Single family residence
Available now
No pets
In unit laundry
What's special
Flexible study or nurseryPrivate master suiteSpace and privacy
- 16 days |
- -- |
- -- |
Zillow last checked: 10 hours ago
Listing updated: November 17, 2025 at 12:55pm
Travel times
Facts & features
Interior
Bedrooms & bathrooms
- Bedrooms: 4
- Bathrooms: 3
- Full bathrooms: 3
Appliances
- Included: Dryer, Washer
- Laundry: In Unit
Interior area
- Total interior livable area: 2,714 sqft
Property
Parking
- Details: Contact manager
Details
- Parcel number: 2361320019
Construction
Type & style
- Home type: SingleFamily
- Property subtype: Single Family Residence
Community & HOA
Location
- Region: Lafayette
Financial & listing details
- Lease term: 1 Year
Price history
| Date | Event | Price |
|---|---|---|
| 10/27/2025 | Price change | $6,150-2.4%$2/sqft |
Source: Zillow Rentals | ||
| 10/21/2025 | Price change | $6,300-1.6%$2/sqft |
Source: Zillow Rentals | ||
| 9/16/2025 | Listed for rent | $6,400+8.5%$2/sqft |
Source: Zillow Rentals | ||
| 8/26/2025 | Price change | $1,995,000-5%$735/sqft |
Source: | ||
| 8/15/2025 | Listed for sale | $2,100,000$774/sqft |
Source: | ||

