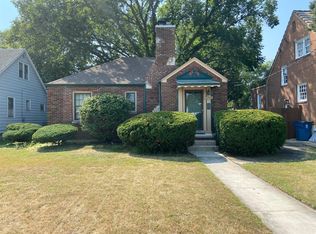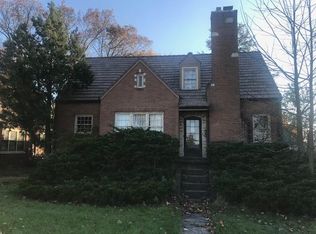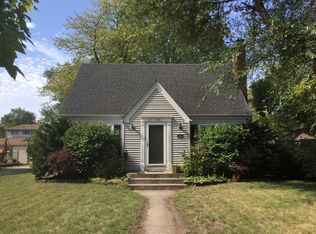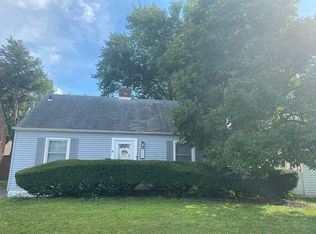Closed
$430,000
3298 Ridge Rd, Highland, IN 46322
4beds
3,284sqft
Single Family Residence
Built in 1938
6,534 Square Feet Lot
$433,900 Zestimate®
$131/sqft
$2,730 Estimated rent
Home value
$433,900
$395,000 - $477,000
$2,730/mo
Zestimate® history
Loading...
Owner options
Explore your selling options
What's special
This Modernly Updated Home with Classic Original Details has a Unique Blending Style, Full Remodel walking distance to Main Square and Downtown. 4 bedrooms (1up with private bath, 2 on main floor with 1 bath, 1 basement and bath). Large 2 1/2 car attached Garage leads into mudroom/foyer for coats & storage. Large Vaulted Ceiling Kitchen has all new appliances and Island with Eat-in attached flex-table and access to Backyard Deck Patio for grilling. Main floor offers area for entertaining and dining options with its flowing floorplan. Basement is Completely finished with family area, Electric fireplace, bedroom, bathroom, laundry and furnace room with extra storage. Original Hardwood on main and upper floors. Main floor Original wood burning fireplace with new flue Cap and Glass Doors. Private Fenced Yard with Alleyway access. Covered front Porch/Deck with additional overflow parking space. Exterior New: Siding, Windows, Doors, Roof, Deck, Fencing, Landscaping. All new Mechanicals.Highland offers a True Community atmosphere with sidewalks, streetlights, Bike Paths, Numerous Town Events/Programs and Close Easy Access to main travel routes and newly extended Public transportation.
Zillow last checked: 8 hours ago
Listing updated: June 27, 2025 at 10:13am
Listed by:
Robert Duddy,
McColly Real Estate 219-322-5508
Bought with:
Jessica Kish, RB16000007
New Chapter Real Estate
Source: NIRA,MLS#: 820842
Facts & features
Interior
Bedrooms & bathrooms
- Bedrooms: 4
- Bathrooms: 3
- Full bathrooms: 1
- 3/4 bathrooms: 2
Primary bedroom
- Description: HardwoodPrivate Bathroom
- Area: 216
- Dimensions: 12.0 x 18.0
Bedroom 2
- Description: Hardwood
- Area: 149.5
- Dimensions: 11.5 x 13.0
Bedroom 3
- Description: HardwoodWalk In Closet
- Area: 156
- Dimensions: 12.0 x 13.0
Bedroom 4
- Description: CarpetOversized Closet, Egress Window
- Area: 161
- Dimensions: 11.5 x 14.0
Bonus room
- Description: HardwoodCould be used as Dinning Rm Extension
- Area: 100
- Dimensions: 10.0 x 10.0
Dining room
- Description: Hardwood
- Area: 156
- Dimensions: 12.0 x 13.0
Family room
- Description: Vinyl PlankElectric Fireplace, Barndoor
- Area: 288
- Dimensions: 12.0 x 24.0
Kitchen
- Description: Large Format CTRear Deck/Yard Access
- Area: 216
- Dimensions: 12.0 x 18.0
Laundry
- Description: Vinyl PlankWash tub
- Area: 63
- Dimensions: 7.0 x 9.0
Living room
- Description: Hardwood, Fireplace
- Area: 207
- Dimensions: 11.5 x 18.0
Other
- Description: Entry MudroomSlate Tile and Built Ins
- Area: 81
- Dimensions: 9.0 x 9.0
Utility room
- Description: New Furnace/AC/Water Htr
- Area: 72
- Dimensions: 6.0 x 12.0
Heating
- ENERGY STAR Qualified Equipment, Forced Air
Appliances
- Included: Dishwasher, Microwave, Refrigerator, Range Hood, Range, Gas Water Heater, ENERGY STAR Qualified Appliances
- Laundry: Gas Dryer Hookup, Washer Hookup, Sink, Laundry Room
Features
- Crown Molding, Vaulted Ceiling(s), Walk-In Closet(s), Recessed Lighting, Open Floorplan, Granite Counters, Kitchen Island, Entrance Foyer, Eat-in Kitchen, Double Vanity
- Windows: Insulated Windows
- Basement: Finished,Storage Space,Full
- Number of fireplaces: 2
- Fireplace features: Basement, Wood Burning, Living Room, Electric, Blower Fan
Interior area
- Total structure area: 3,284
- Total interior livable area: 3,284 sqft
- Finished area above ground: 2,061
Property
Parking
- Total spaces: 2.5
- Parking features: Additional Parking, Garage Door Opener, Oversized, On Street, Kitchen Level, Garage Faces Side, Concrete, Driveway, Attached, Alley Access
- Attached garage spaces: 2.5
- Has uncovered spaces: Yes
Features
- Levels: One and One Half
- Patio & porch: Covered, Front Porch, Deck
- Exterior features: Lighting, Private Yard, Rain Gutters
- Pool features: None
- Has view: Yes
- View description: Neighborhood
Lot
- Size: 6,534 sqft
- Features: Back Yard, Rectangular Lot, Paved, Private, Landscaped, Few Trees, Front Yard, Corner Lot
Details
- Parcel number: 450722357005000026
- Special conditions: Agent Owned
Construction
Type & style
- Home type: SingleFamily
- Property subtype: Single Family Residence
Condition
- New construction: No
- Year built: 1938
Utilities & green energy
- Electric: Circuit Breakers
- Sewer: Public Sewer
- Water: Public
- Utilities for property: Cable Available, Sewer Connected, Water Connected, Natural Gas Connected, Electricity Connected
Community & neighborhood
Security
- Security features: Carbon Monoxide Detector(s), Other, Smoke Detector(s), Security Lights
Location
- Region: Highland
- Subdivision: Ridgeway Add
Other
Other facts
- Listing agreement: Exclusive Agency
- Listing terms: Cash,VA Loan,FHA,Lease Purchase,Conventional
Price history
| Date | Event | Price |
|---|---|---|
| 6/27/2025 | Sold | $430,000+2.5%$131/sqft |
Source: | ||
| 5/30/2025 | Contingent | $419,500$128/sqft |
Source: | ||
| 5/28/2025 | Price change | $419,500-2.3%$128/sqft |
Source: | ||
| 5/16/2025 | Listed for sale | $429,500+130.3%$131/sqft |
Source: | ||
| 2/12/2024 | Sold | $186,500$57/sqft |
Source: | ||
Public tax history
| Year | Property taxes | Tax assessment |
|---|---|---|
| 2024 | $4,828 +13.8% | $256,800 +6.4% |
| 2023 | $4,242 +17.9% | $241,400 +13.8% |
| 2022 | $3,598 +192.5% | $212,100 +17.9% |
Find assessor info on the county website
Neighborhood: 46322
Nearby schools
GreatSchools rating
- 5/10Southridge Elementary SchoolGrades: K-5Distance: 0.6 mi
- 5/10Highland Middle SchoolGrades: 6-8Distance: 0.7 mi
- 8/10Highland High SchoolGrades: 9-12Distance: 0.6 mi
Get a cash offer in 3 minutes
Find out how much your home could sell for in as little as 3 minutes with a no-obligation cash offer.
Estimated market value$433,900
Get a cash offer in 3 minutes
Find out how much your home could sell for in as little as 3 minutes with a no-obligation cash offer.
Estimated market value
$433,900



