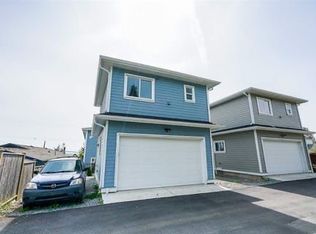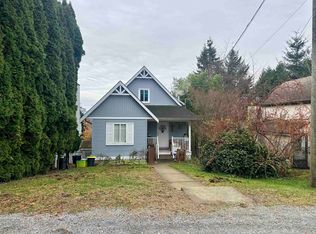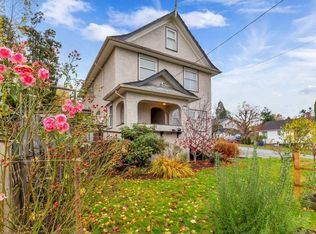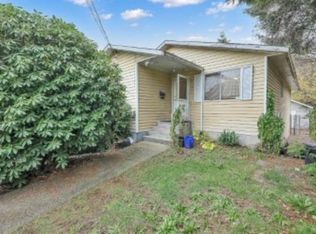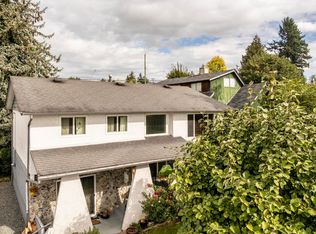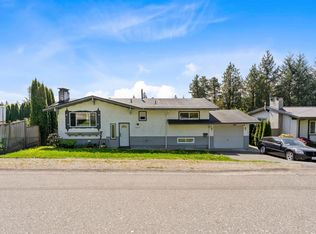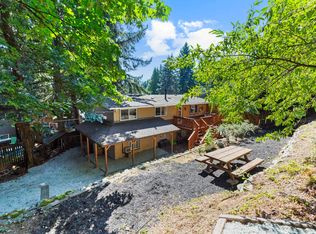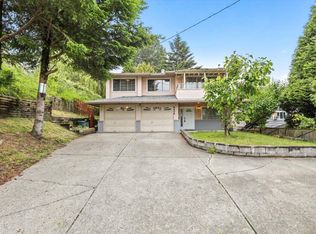CASHFLOW POSITIVE Charming home with basement on over 4,000 sqft lot in central Mission! Step into modern living in this beautifully maintained family home with over ~1900 sqft of living space which features three bedrooms up, one bedroom suite down plus a bachelor suite, and lane access in rear. Newer appliances, white kitchen cabinets and an amazing view of MOUNT BAKER from your southern exposed covered deck. Upgrades include Air Conditioning and a new hot water tank. This property falls in the MD465 zoning with OCP “Mid-Rise Residential Plus” designation—offering exciting multifamily development potential (verify with City). Conveniently located near highways, downtown amenities, schools and West Coast Express. A fantastic holding property with future upside! Call Now!!
For sale
C$869,900
32986 4th Ave, Mission, BC V2V 1S4
4beds
1,909sqft
Single Family Residence
Built in 1981
3,920.4 Square Feet Lot
$-- Zestimate®
C$456/sqft
C$-- HOA
What's special
Modern livingBeautifully maintained family homeBachelor suiteLane access in rearNewer appliancesWhite kitchen cabinetsSouthern exposed covered deck
- 136 days |
- 5 |
- 0 |
Zillow last checked: 8 hours ago
Listing updated: November 28, 2025 at 10:01am
Listed by:
Alex Mazhari PREC*,
RE/MAX City Realty Brokerage
Source: Greater Vancouver REALTORS®,MLS®#: R3029090 Originating MLS®#: Fraser Valley
Originating MLS®#: Fraser Valley
Facts & features
Interior
Bedrooms & bathrooms
- Bedrooms: 4
- Bathrooms: 3
- Full bathrooms: 3
Heating
- Forced Air, Natural Gas
Cooling
- Central Air
Appliances
- Included: Washer/Dryer, Dishwasher, Refrigerator
Features
- Storage
- Basement: Finished
- Number of fireplaces: 1
- Fireplace features: Gas
Interior area
- Total structure area: 1,909
- Total interior livable area: 1,909 sqft
Video & virtual tour
Property
Parking
- Total spaces: 6
- Parking features: Carport, Rear Access, Asphalt
- Carport spaces: 1
Features
- Stories: 2
- Entry location: Exterior Entry
- Has view: Yes
- View description: Mount Baker
- Frontage length: 33
Lot
- Size: 3,920.4 Square Feet
- Dimensions: 33 x
- Features: Central Location, Lane Access, Recreation Nearby
Construction
Type & style
- Home type: SingleFamily
- Architectural style: Basement Entry,Rancher/Bungalow w/Bsmt.
- Property subtype: Single Family Residence
Condition
- Year built: 1981
Community & HOA
Community
- Features: Near Shopping
HOA
- Has HOA: No
Location
- Region: Mission
Financial & listing details
- Price per square foot: C$456/sqft
- Annual tax amount: C$3,060
- Date on market: 7/29/2025
- Ownership: Freehold NonStrata
Alex Mazhari PREC*
By pressing Contact Agent, you agree that the real estate professional identified above may call/text you about your search, which may involve use of automated means and pre-recorded/artificial voices. You don't need to consent as a condition of buying any property, goods, or services. Message/data rates may apply. You also agree to our Terms of Use. Zillow does not endorse any real estate professionals. We may share information about your recent and future site activity with your agent to help them understand what you're looking for in a home.
Price history
Price history
Price history is unavailable.
Public tax history
Public tax history
Tax history is unavailable.Climate risks
Neighborhood: V2V
Nearby schools
GreatSchools rating
- 4/10Sumas Elementary SchoolGrades: PK-5Distance: 10.2 mi
- 6/10Nooksack Valley High SchoolGrades: 7-12Distance: 11.9 mi
- Loading
