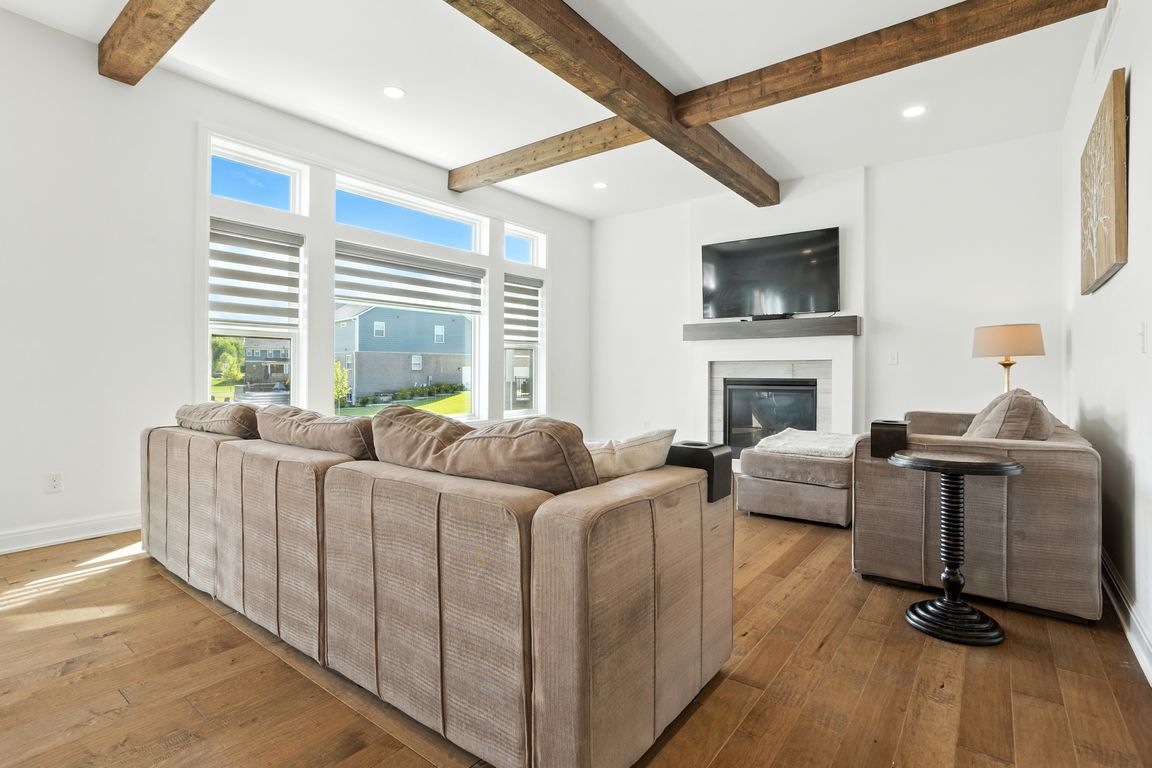
For sale
$1,049,900
4beds
5,246sqft
3299 Holland Park Ct, Oakland, MI 48363
4beds
5,246sqft
Single family residence
Built in 2020
0.50 Acres
3 Attached garage spaces
$200 price/sqft
$200 monthly HOA fee
What's special
Outdoor gatheringsPrivate studyNewly finished daylight basementGrand great roomCrown moldingBrand-new trex deckHis-and-hers walk-in closets
Welcome to this newly spacious colonial, perfectly situated on a premium site within the highly sought-after Oakland Hunt community—just minutes from vibrant downtown Rochester. Designed with elegance and comfort in mind, this home combines timeless architectural details with modern luxury. Step inside to discover soaring 9+ foot ceilings, elegant tray ceilings, ...
- 4 days
- on Zillow |
- 1,635 |
- 69 |
Source: MiRealSource,MLS#: 50185815 Originating MLS: MiRealSource
Originating MLS: MiRealSource
Travel times
Family Room
Kitchen
Dining Room
Zillow last checked: 7 hours ago
Listing updated: August 20, 2025 at 10:07am
Listed by:
Michael P Blake 586-531-4964,
Epique Inc. 248-218-2604
Source: MiRealSource,MLS#: 50185815 Originating MLS: MiRealSource
Originating MLS: MiRealSource
Facts & features
Interior
Bedrooms & bathrooms
- Bedrooms: 4
- Bathrooms: 5
- Full bathrooms: 3
- 1/2 bathrooms: 2
Bedroom 1
- Level: Upper
- Area: 255
- Dimensions: 17 x 15
Bedroom 2
- Level: Upper
- Area: 168
- Dimensions: 14 x 12
Bedroom 3
- Level: Upper
- Area: 156
- Dimensions: 13 x 12
Bedroom 4
- Level: Upper
- Area: 208
- Dimensions: 16 x 13
Bathroom 1
- Level: Upper
Bathroom 2
- Level: Upper
Bathroom 3
- Level: Upper
Dining room
- Level: Main
- Area: 182
- Dimensions: 14 x 13
Family room
- Level: Main
- Area: 323
- Dimensions: 19 x 17
Kitchen
- Level: Main
- Area: 204
- Dimensions: 17 x 12
Heating
- Forced Air, Natural Gas
Cooling
- Central Air
Appliances
- Included: Gas Water Heater
- Laundry: Upper Level
Features
- High Ceilings
- Basement: Daylight,Finished
- Number of fireplaces: 1
- Fireplace features: Gas
Interior area
- Total structure area: 5,246
- Total interior livable area: 5,246 sqft
- Finished area above ground: 3,520
- Finished area below ground: 1,726
Property
Parking
- Total spaces: 3
- Parking features: Attached
- Attached garage spaces: 3
Features
- Levels: Two
- Stories: 2
- Patio & porch: Deck
- Exterior features: Lawn Sprinkler
- Frontage type: Road
- Frontage length: 159
Lot
- Size: 0.5 Acres
Details
- Parcel number: 1022176237
- Special conditions: Private
Construction
Type & style
- Home type: SingleFamily
- Architectural style: Colonial
- Property subtype: Single Family Residence
Materials
- Brick, Wood Siding, Fiber Cement
- Foundation: Basement
Condition
- Year built: 2020
Utilities & green energy
- Sewer: Public Sanitary
- Water: Public Water at Street
Community & HOA
Community
- Subdivision: Oakland Hunt
HOA
- Has HOA: Yes
- HOA fee: $200 monthly
- HOA name: Oakland Hunt Homeowners Association
- HOA phone: 248-655-1500
Location
- Region: Oakland
Financial & listing details
- Price per square foot: $200/sqft
- Tax assessed value: $857,980
- Annual tax amount: $10,124
- Date on market: 8/20/2025
- Listing agreement: Exclusive Right To Sell
- Listing terms: Cash,Conventional