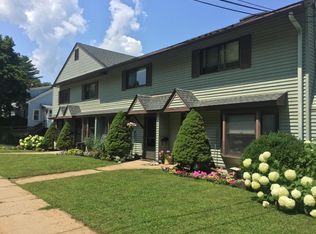Closed
Listed by:
Sarah M Cotnoir,
The Gove Group Real Estate, LLC 603-778-6400
Bought with: Realty One Group Next Level
$290,000
32C Highland Street, Concord, NH 03301
2beds
1,036sqft
Condominium, Townhouse
Built in 1988
-- sqft lot
$294,600 Zestimate®
$280/sqft
$2,184 Estimated rent
Home value
$294,600
$250,000 - $348,000
$2,184/mo
Zestimate® history
Loading...
Owner options
Explore your selling options
What's special
Rare Find Near White Park! Updated 2-Bed, 1.5-Bath Condo with 2-Car Heated Garage! Welcome to one of Concord’s best-kept secrets—this beautifully updated townhouse-style condo is a rare gem! One of just four units in the building, it offers the perfect blend of privacy, style, and unbeatable location. Tucked away just steps from White Park and a short walk to downtown shops, restaurants, schools, and more—this is city living at its most convenient! Step inside to discover a bright and modern open-concept kitchen and living area, complete with updated appliances and finishes. The interior has been thoughtfully refreshed over the past three years, offering a clean, stylish, and truly move-in-ready space. Upstairs, you’ll find two spacious bedrooms and a full bath. Only two (2) pets weighing less than 25lbs., per unit allowed. Downstairs, the basement includes a heated 2-car tandem garage, laundry and plenty of extra storage—perfect for keeping things organized year-round. Enjoy low-maintenance living with an association that takes care of snow removal, landscaping, and exterior maintenance—plus a newer roof for added peace of mind. Whether you’re a first-time buyer, investor, or looking to downsize in style, this home checks all the boxes. Don’t miss your chance to own this rare opportunity near one of Concord’s most desirable parks—schedule your private tour today!
Zillow last checked: 8 hours ago
Listing updated: August 25, 2025 at 09:50am
Listed by:
Sarah M Cotnoir,
The Gove Group Real Estate, LLC 603-778-6400
Bought with:
Olga Tkachuk
Realty One Group Next Level
Source: PrimeMLS,MLS#: 5050090
Facts & features
Interior
Bedrooms & bathrooms
- Bedrooms: 2
- Bathrooms: 2
- Full bathrooms: 1
- 1/2 bathrooms: 1
Heating
- Natural Gas, Baseboard, Hot Water
Cooling
- None
Appliances
- Included: ENERGY STAR Qualified Dishwasher, Dryer, Refrigerator, Washer, Electric Stove
- Laundry: Laundry Hook-ups, In Basement
Features
- Dining Area
- Flooring: Carpet, Vinyl Plank
- Basement: Concrete,Interior Stairs,Exterior Entry,Walk-Out Access
Interior area
- Total structure area: 1,036
- Total interior livable area: 1,036 sqft
- Finished area above ground: 1,036
- Finished area below ground: 0
Property
Parking
- Total spaces: 3
- Parking features: Paved, Direct Entry, Garage, Parking Spaces 3
- Garage spaces: 2
Features
- Levels: Two
- Stories: 2
- Exterior features: Deck
Lot
- Features: Landscaped, In Town, Near Paths, Near Shopping, Neighborhood, Near Public Transit, Near Hospital, Near School(s)
Details
- Zoning description: Residntial
Construction
Type & style
- Home type: Townhouse
- Property subtype: Condominium, Townhouse
Materials
- Wood Frame
- Foundation: Concrete
- Roof: Asphalt Shingle
Condition
- New construction: No
- Year built: 1988
Utilities & green energy
- Electric: 200+ Amp Service, Circuit Breakers
- Sewer: Public Sewer
- Utilities for property: Underground Gas
Community & neighborhood
Location
- Region: Concord
- Subdivision: Highland Terrace Condominiums
HOA & financial
Other financial information
- Additional fee information: Fee: $225
Price history
| Date | Event | Price |
|---|---|---|
| 8/25/2025 | Sold | $290,000+0.3%$280/sqft |
Source: | ||
| 7/13/2025 | Contingent | $289,000$279/sqft |
Source: | ||
| 7/6/2025 | Listed for sale | $289,000+25.7%$279/sqft |
Source: | ||
| 5/13/2022 | Sold | $230,000+4.6%$222/sqft |
Source: | ||
| 4/13/2022 | Listed for sale | $219,900$212/sqft |
Source: | ||
Public tax history
Tax history is unavailable.
Neighborhood: 03301
Nearby schools
GreatSchools rating
- 8/10Christa Mcauliffe SchoolGrades: K-5Distance: 0.8 mi
- 6/10Rundlett Middle SchoolGrades: 6-8Distance: 4.9 mi
- 4/10Concord High SchoolGrades: 9-12Distance: 0.9 mi
Schools provided by the listing agent
- Elementary: Christa McAuliffe School
- Middle: Rundlett Middle School
- High: Concord High School
- District: Concord School District SAU #8
Source: PrimeMLS. This data may not be complete. We recommend contacting the local school district to confirm school assignments for this home.

Get pre-qualified for a loan
At Zillow Home Loans, we can pre-qualify you in as little as 5 minutes with no impact to your credit score.An equal housing lender. NMLS #10287.
