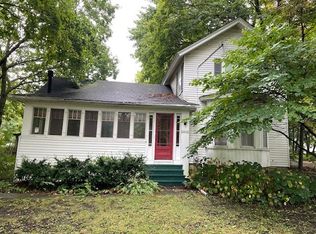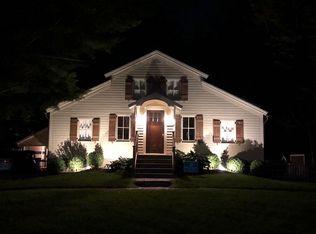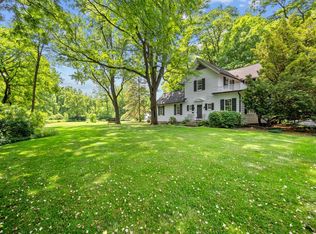Closed
$344,900
32W167 Army Trail Rd, Wayne, IL 60184
2beds
1,672sqft
Single Family Residence
Built in 1890
0.62 Acres Lot
$351,200 Zestimate®
$206/sqft
$2,671 Estimated rent
Home value
$351,200
$320,000 - $383,000
$2,671/mo
Zestimate® history
Loading...
Owner options
Explore your selling options
What's special
Idyllic picturesque 1890's vintage home nestled on .6 acre in charming village of Wayne! New boiler/tankless water heater 2025...Water softener & A/C window unit 2025...Freshly painted interior...New sewage pump installed for for multi-flow septic system 2025 and cleaned. Buyer CAN pick paint or stain color or choose laminate or vinyl planking for living room, dining room and kitchen and seller will consider per offer... 2nd floor bath has new toilet, full walk-in shower, new vanity...New vinyl plank flooring in foyer, office, first floor powder room/laundry...ALL windows work (original vintage weighted windows)...Driveway seal-coated 2025...Roof 2005,,,Barn roof 2017...Can add 3rd bedroom over kitchen. Village will allow a new garage to be built on existing foundation in back...Has a barn--Garage doors and electric needs to be added for garage use (can fit 2 cars) or multi-use building. Backyard can be fenced. (have pictures of choices, if interested and front yard can be fenced with decorative fencing (have pictures) Open floor plan with gorgeous Flagstone fireplace in living room/dining room. Be a part of the Grand Old Wayne traditions (Flag Day parade, etc.) Gorgeous yard and beautiful landscaping! Sit on your quaint front porch and enjoy life as it should be! You deserve it! Sold AS IS...
Zillow last checked: 8 hours ago
Listing updated: July 29, 2025 at 07:58am
Listing courtesy of:
Lynn Purcell 630-377-1855,
Baird & Warner Fox Valley - Geneva,
Eric Purcell,
Baird & Warner Fox Valley - Geneva
Bought with:
Debora McKay
Coldwell Banker Realty
Source: MRED as distributed by MLS GRID,MLS#: 12402869
Facts & features
Interior
Bedrooms & bathrooms
- Bedrooms: 2
- Bathrooms: 2
- Full bathrooms: 1
- 1/2 bathrooms: 1
Primary bedroom
- Features: Flooring (Vinyl)
- Level: Second
- Area: 182 Square Feet
- Dimensions: 14X13
Bedroom 2
- Features: Flooring (Vinyl)
- Level: Second
- Area: 120 Square Feet
- Dimensions: 12X10
Den
- Features: Flooring (Vinyl)
- Level: Main
- Area: 72 Square Feet
- Dimensions: 09X08
Dining room
- Features: Flooring (Hardwood)
- Level: Main
- Area: 99 Square Feet
- Dimensions: 11X09
Family room
- Features: Flooring (Other)
Other
- Features: Flooring (Vinyl)
- Level: Main
- Area: 63 Square Feet
- Dimensions: 09X07
Kitchen
- Features: Kitchen (Island, Pantry-Closet), Flooring (Hardwood)
- Level: Main
- Area: 192 Square Feet
- Dimensions: 16X12
Laundry
- Features: Flooring (Vinyl)
- Level: Main
- Area: 40 Square Feet
- Dimensions: 05X08
Living room
- Features: Flooring (Hardwood), Window Treatments (Bay Window(s), Display Window(s))
- Level: Main
- Area: 288 Square Feet
- Dimensions: 16X18
Heating
- Baseboard, Radiant
Cooling
- Wall Unit(s)
Appliances
- Included: Range, Microwave, Refrigerator
- Laundry: Main Level, Gas Dryer Hookup, In Bathroom
Features
- Flooring: Hardwood
- Windows: Screens
- Basement: Unfinished,Crawl Space,Cellar,Partial
- Attic: Unfinished
- Number of fireplaces: 1
- Fireplace features: Wood Burning, Living Room
Interior area
- Total structure area: 0
- Total interior livable area: 1,672 sqft
Property
Parking
- Total spaces: 3
- Parking features: Asphalt, Driveway, On Site, Owned
- Has uncovered spaces: Yes
Accessibility
- Accessibility features: No Disability Access
Features
- Stories: 2
Lot
- Size: 0.62 Acres
- Dimensions: 100 X 285
- Features: Corner Lot, Landscaped, Wooded, Mature Trees
Details
- Additional structures: Workshop, Barn(s), Outbuilding
- Parcel number: 0118403016
- Special conditions: None
- Other equipment: TV-Cable
Construction
Type & style
- Home type: SingleFamily
- Architectural style: Traditional
- Property subtype: Single Family Residence
Materials
- Frame
- Foundation: Stone
- Roof: Asphalt
Condition
- New construction: No
- Year built: 1890
- Major remodel year: 2024
Utilities & green energy
- Electric: Circuit Breakers
- Sewer: Septic Tank
- Water: Well
Community & neighborhood
Security
- Security features: Carbon Monoxide Detector(s)
Community
- Community features: Horse-Riding Area, Horse-Riding Trails, Street Paved
Location
- Region: Wayne
HOA & financial
HOA
- Services included: None
Other
Other facts
- Listing terms: Conventional
- Ownership: Fee Simple
Price history
| Date | Event | Price |
|---|---|---|
| 7/29/2025 | Sold | $344,900-1.4%$206/sqft |
Source: | ||
| 7/3/2025 | Contingent | $349,900$209/sqft |
Source: | ||
| 6/25/2025 | Listed for sale | $349,900-5.4%$209/sqft |
Source: | ||
| 6/25/2025 | Listing removed | $369,900$221/sqft |
Source: | ||
| 6/12/2025 | Listed for sale | $369,900+269.9%$221/sqft |
Source: | ||
Public tax history
| Year | Property taxes | Tax assessment |
|---|---|---|
| 2024 | $6,768 +8.4% | $95,109 +10.2% |
| 2023 | $6,243 +2.1% | $86,290 +7.6% |
| 2022 | $6,114 +2.7% | $80,190 +3.2% |
Find assessor info on the county website
Neighborhood: 60184
Nearby schools
GreatSchools rating
- 9/10Wayne Elementary SchoolGrades: K-6Distance: 0.2 mi
- 7/10Kenyon Woods Middle SchoolGrades: 7-8Distance: 4.2 mi
- 6/10South Elgin High SchoolGrades: 9-12Distance: 4 mi
Schools provided by the listing agent
- Elementary: Wayne Elementary School
- Middle: Ellis Middle School
- High: Bartlett High School
- District: 46
Source: MRED as distributed by MLS GRID. This data may not be complete. We recommend contacting the local school district to confirm school assignments for this home.
Get a cash offer in 3 minutes
Find out how much your home could sell for in as little as 3 minutes with a no-obligation cash offer.
Estimated market value$351,200
Get a cash offer in 3 minutes
Find out how much your home could sell for in as little as 3 minutes with a no-obligation cash offer.
Estimated market value
$351,200


