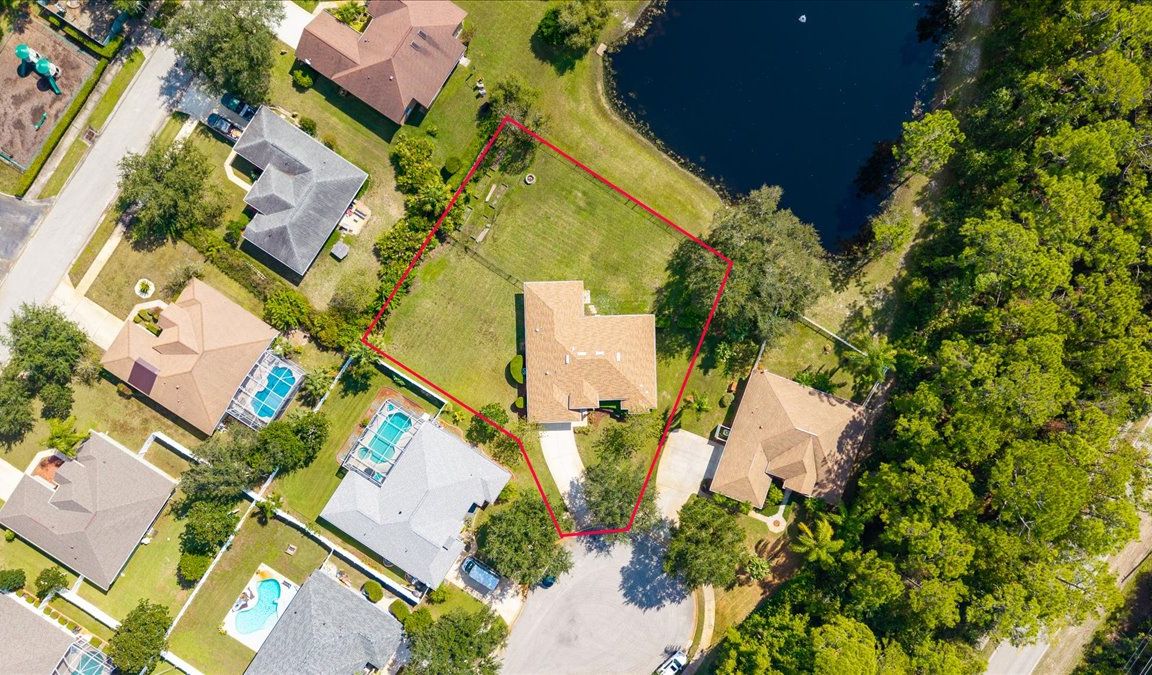Open: Sat 2pm-4pm

Active
$393,000
3beds
2,006sqft
33 Acanthus Cir, Ormond Beach, FL 32174
3beds
2,006sqft
Single family residence, residential
Built in 2005
0.42 Acres
2 Garage spaces
$196 price/sqft
$600 annually HOA fee
What's special
Breakfast barCozy breakfast nookScreened-in porchRecessed ceilingsExpansive backyardOpen floor planElegant crown molding
Welcome to Your Ormond Beach Oasis! Tucked away in a peaceful cul-de-sac yet just minutes from everything Ormond Beach has to offer, this beautifully maintained 3-BEDROOM, 2-BATH home with a BONUS ROOM is the perfect blend of comfort, privacy, and Florida charm. From the moment you arrive, you'll feel the sense of ...
- 1 day |
- 819 |
- 42 |
Likely to sell faster than
Source: DBAMLS,MLS#: 1219196
Travel times
Living Room
Kitchen
Breakfast Nook
Back Yard
Primary Bedroom
Primary Bathroom
Guest Bedrooms
Bonus Room
Lanai
Bathroom
Laundry Room
Zillow last checked: 7 hours ago
Listing updated: October 23, 2025 at 02:54pm
Listed by:
Christopher Dunlop 321-223-0407,
Call It Closed International Realty
Source: DBAMLS,MLS#: 1219196
Facts & features
Interior
Bedrooms & bathrooms
- Bedrooms: 3
- Bathrooms: 2
- Full bathrooms: 2
Bedroom 1
- Level: Main
- Area: 276 Square Feet
- Dimensions: 23.00 x 12.00
Bedroom 2
- Level: Main
- Area: 138 Square Feet
- Dimensions: 11.50 x 12.00
Primary bathroom
- Level: Main
- Area: 195.5 Square Feet
- Dimensions: 11.50 x 17.00
Bathroom 2
- Level: Main
- Area: 60 Square Feet
- Dimensions: 5.00 x 12.00
Bathroom 3
- Area: 138 Square Feet
- Dimensions: 11.50 x 12.00
Bonus room
- Description: Bonus Room - 4th Bedroom, Den or Office
- Level: Main
- Area: 149.5 Square Feet
- Dimensions: 13.00 x 11.50
Dining room
- Level: Main
- Area: 120 Square Feet
- Dimensions: 10.00 x 12.00
Kitchen
- Level: Main
- Area: 180 Square Feet
- Dimensions: 12.00 x 15.00
Laundry
- Level: Main
- Area: 62.5 Square Feet
- Dimensions: 12.50 x 5.00
Living room
- Level: Main
- Area: 240 Square Feet
- Dimensions: 16.00 x 15.00
Other
- Description: Eat In Kitchen/Breakfast Nook
- Level: Main
- Area: 109.25 Square Feet
- Dimensions: 9.50 x 11.50
Heating
- Central, Electric
Cooling
- Central Air, Electric
Appliances
- Included: Refrigerator, Microwave, Electric Range, Dishwasher
- Laundry: Electric Dryer Hookup, In Unit, Sink, Washer Hookup
Features
- Breakfast Bar, Breakfast Nook, Ceiling Fan(s), Eat-in Kitchen, His and Hers Closets, Pantry, Primary Bathroom -Tub with Separate Shower, Split Bedrooms, Walk-In Closet(s)
- Flooring: Carpet, Laminate, Tile
Interior area
- Total structure area: 2,767
- Total interior livable area: 2,006 sqft
Property
Parking
- Total spaces: 2
- Parking features: Garage, Garage Door Opener
- Garage spaces: 2
Features
- Levels: One
- Stories: 1
- Patio & porch: Porch, Rear Porch, Screened
- Exterior features: Fire Pit
- Fencing: Back Yard,Chain Link
- Has view: Yes
- View description: Pond, Water
- Has water view: Yes
- Water view: Pond,Water
- Waterfront features: Pond
Lot
- Size: 0.42 Acres
- Features: Cul-De-Sac, Sprinklers In Front, Sprinklers In Rear
Details
- Parcel number: 411303000460
Construction
Type & style
- Home type: SingleFamily
- Architectural style: Contemporary
- Property subtype: Single Family Residence, Residential
Materials
- Block, Stucco
- Foundation: Slab
- Roof: Shingle
Condition
- New construction: No
- Year built: 2005
Utilities & green energy
- Sewer: Public Sewer
- Water: Public
- Utilities for property: Cable Available, Electricity Available, Electricity Connected, Sewer Available, Sewer Connected, Water Available, Water Connected
Community & HOA
Community
- Security: Security Lights
- Subdivision: Southern Pines
HOA
- Has HOA: Yes
- Amenities included: Basketball Court, Playground, Tennis Court(s)
- HOA fee: $600 annually
Location
- Region: Ormond Beach
Financial & listing details
- Price per square foot: $196/sqft
- Tax assessed value: $360,070
- Annual tax amount: $2,487
- Date on market: 10/23/2025
- Listing terms: Cash,Conventional,FHA,VA Loan
- Electric utility on property: Yes