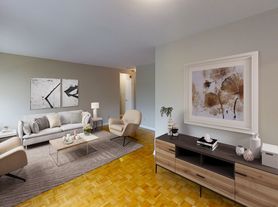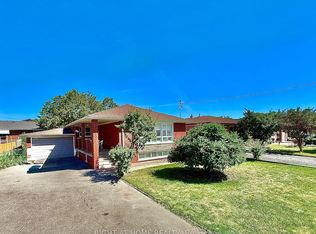This Beautifully Maintained Detached Bungalow is Available for RENT in One of Toronto's Most South-After Family Friendly Neighborhoods - the Desirable Victoria Park / 401 / York Mills area. Minutes from Major Highways ( 401/DVP/404/407), Walking Distance to Transit (TTC), Schools, Parks, Shopping Centers (Fairview/Parkway Mall), Restaurants. * MAIN FLOOR ONLY. - Modern Open-Concept Kitchen, Living Room, Dining Room Layout - 3 Generously Sized Bedrooms with Ample Closet Space - Full 4-piece Bathroom - * Gourmet kitchen with Stainless Steel Appliances, Quartz Countertops, Stylish Backsplash, Deep Pantry Style Closets & Large Island Perfect for Entertaining while Cooking - * Spacious, Bright Living and Dining Area - *Gleaming Hardwood Floors Throughout, Tiles in Kitchen - * Bright, Welcoming Big Windows Throughout the House - * Shutter Blinds on Main Floor - *Shared Laundry (Bsmt) *Big Wooden DECK in Backyard Perfect for Entertaining or Relaxing Outdoors. - *Extra-Long Driveway With Beautiful Interlocking - Good for 4 cars . , . *. TENANT PAYS UTILITIES
IDX information is provided exclusively for consumers' personal, non-commercial use, that it may not be used for any purpose other than to identify prospective properties consumers may be interested in purchasing, and that data is deemed reliable but is not guaranteed accurate by the MLS .
House for rent
C$2,950/mo
33 Alrita Cres, Toronto, ON M1R 4M2
3beds
Price may not include required fees and charges.
Singlefamily
Available now
-- Pets
Air conditioner, central air
In basement laundry
4 Parking spaces parking
Natural gas, forced air
What's special
Modern open-concept kitchenGenerously sized bedroomsAmple closet spaceQuartz countertopsStylish backsplashDeep pantry style closetsLarge island
- 17 days
- on Zillow |
- -- |
- -- |
Travel times
Facts & features
Interior
Bedrooms & bathrooms
- Bedrooms: 3
- Bathrooms: 1
- Full bathrooms: 1
Heating
- Natural Gas, Forced Air
Cooling
- Air Conditioner, Central Air
Appliances
- Laundry: In Basement, In Unit
Features
- Storage
- Has basement: Yes
Property
Parking
- Total spaces: 4
- Parking features: Private
- Details: Contact manager
Features
- Exterior features: Contact manager
Construction
Type & style
- Home type: SingleFamily
- Architectural style: Bungalow
- Property subtype: SingleFamily
Utilities & green energy
- Utilities for property: Water
Community & HOA
Location
- Region: Toronto
Financial & listing details
- Lease term: Contact For Details
Price history
Price history is unavailable.

