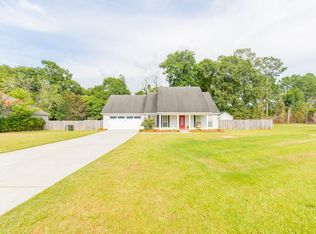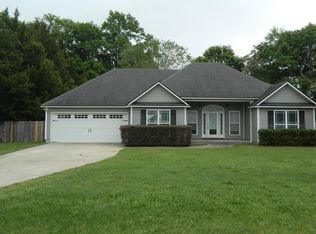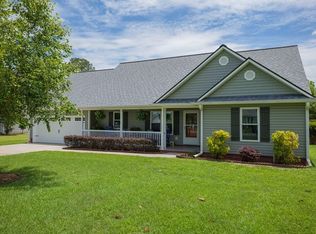Sold for $254,000
$254,000
33 Ard Rd, Ray City, GA 31645
3beds
1,726sqft
Single Family Residence
Built in 2005
0.58 Acres Lot
$253,400 Zestimate®
$147/sqft
$1,857 Estimated rent
Home value
$253,400
Estimated sales range
Not available
$1,857/mo
Zestimate® history
Loading...
Owner options
Explore your selling options
What's special
LOCATION, LARGE LOT, GREAT PRICE, EXCELLENT CONDITION and USDA ELIGIBLE PROPERTY this one CHECKS ALL THE BOXES! This beautifully updated home boasts 3 bedrooms, 2.5 bathrooms, and sits on over half an acre just minutes from Moody Air Force Base! It features brand-new LVP flooring, fresh paint, new carpet in the bedrooms, and a new HVAC system. The kitchen offers a stylish backsplash, ample counter space, and plenty of cabinets, while the primary bathroom includes a newly tiled shower and a relaxing soaking tub. Unwind on the spacious back porch overlooking a lush green yard. With great curb appeal, this home is move-in ready. Featuring a double car garage for all your essentials and low-maintenance vinyl siding, this property is designed for convenience and practicality. No HOA for those who don't prefer them. Take a closer look today, and don't miss out on this opportunity!
Zillow last checked: 8 hours ago
Listing updated: September 05, 2025 at 08:01am
Listed by:
DoraLee Smith,
The Herndon Company
Bought with:
NON MLS SALES NON MLS SALES, ?
Non Mls Office
Source: South Georgia MLS,MLS#: 144985
Facts & features
Interior
Bedrooms & bathrooms
- Bedrooms: 3
- Bathrooms: 3
- Full bathrooms: 2
- 1/2 bathrooms: 1
Primary bedroom
- Area: 245.33
- Dimensions: 15.33 x 16
Bedroom 2
- Area: 129.25
- Dimensions: 11 x 11.75
Bedroom 3
- Area: 130.17
- Dimensions: 11 x 11.83
Primary bathroom
- Area: 52.08
- Dimensions: 5 x 10.42
Bathroom 2
- Area: 25
- Dimensions: 5 x 5
Kitchen
- Area: 64.17
- Dimensions: 10 x 6.42
Living room
- Area: 375.37
- Dimensions: 23.58 x 15.92
Heating
- Heat Pump, Electric
Cooling
- Central Air, Electric
Appliances
- Included: Refrigerator, Electric Range, Dishwasher
- Laundry: Laundry Room, Inside, Laundry Room: 7'5x5'7, In Garage/Carport, Other-See Remarks
Features
- Insulated, Ceiling Fan(s)
- Flooring: Carpet, Luxury Vinyl
- Windows: Thermopane, Blinds
Interior area
- Total structure area: 1,726
- Total interior livable area: 1,726 sqft
Property
Parking
- Total spaces: 2
- Parking features: 2 Cars, Garage, Other, Garage Door Opener
- Garage spaces: 2
- Details: Garage: 20'10x22'7
Features
- Levels: One
- Stories: 1
- Patio & porch: Covered Patio, Rear Porch, Other-See Remarks, Front Porch: 5'7x26'8, Back Porch: 7'3x41'2
- Exterior features: Other
- Pool features: None
Lot
- Size: 0.58 Acres
- Features: Irregular Lot
Details
- Parcel number: 001B1027
- Zoning: PD
Construction
Type & style
- Home type: SingleFamily
- Property subtype: Single Family Residence
Materials
- Vinyl Siding
- Roof: Shingle
Condition
- Year built: 2005
Utilities & green energy
- Electric: Slash Pine Emc
- Sewer: Septic Tank
- Water: Community, Sj Water
Community & neighborhood
Location
- Region: Ray City
- Subdivision: Lanier Raintree
Other
Other facts
- Road surface type: Paved
Price history
| Date | Event | Price |
|---|---|---|
| 9/11/2025 | Sold | $254,000+0.4%$147/sqft |
Source: Public Record Report a problem | ||
| 7/23/2025 | Pending sale | $252,900$147/sqft |
Source: | ||
| 7/22/2025 | Price change | $252,900-1.2%$147/sqft |
Source: | ||
| 6/17/2025 | Price change | $255,900-0.8%$148/sqft |
Source: | ||
| 6/9/2025 | Listed for sale | $257,900$149/sqft |
Source: | ||
Public tax history
| Year | Property taxes | Tax assessment |
|---|---|---|
| 2024 | $2,642 +49.5% | $97,480 +74.6% |
| 2023 | $1,767 -0.3% | $55,840 |
| 2022 | $1,773 -2.1% | $55,840 |
Find assessor info on the county website
Neighborhood: 31645
Nearby schools
GreatSchools rating
- NALanier County Primary SchoolGrades: PK-2Distance: 7 mi
- 9/10Lanier County Middle SchoolGrades: 6-8Distance: 6.9 mi
- 6/10Lanier County High SchoolGrades: 9-12Distance: 6.9 mi
Get pre-qualified for a loan
At Zillow Home Loans, we can pre-qualify you in as little as 5 minutes with no impact to your credit score.An equal housing lender. NMLS #10287.


