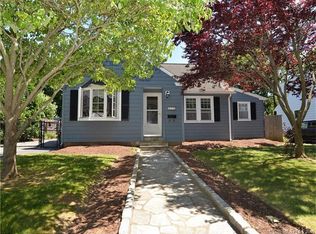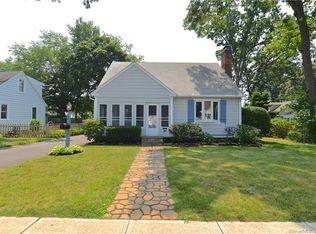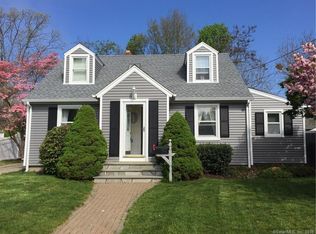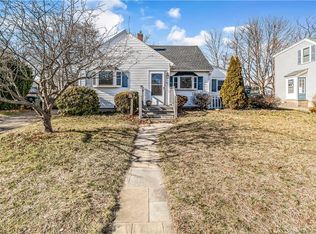Welcome to 33 Austin Road, one of the most desirable neighborhoods in Rivercliff. This custom cape is everything you have been looking for! Step into the sun-room with abundance of windows leading to the living room with fireplace and dining room. The kitchen has been remodeled with new cherry cabinets, granite counters and stainless steel appliances. Remodeled first floor bath with first floor bedroom. The second floor offer two bedrooms with a full rear dormer and a second remodeled bath. Freshly painted interior and hard wood floors throughout. The lower level offers an additional 571 sq. ft. ready to be finished for a great game room. Newer gas furnace with central A/C and on demand hot water. This home has a fully fenced yard with flowering landscaping and 1 car detached garage. Nothing better than enjoying the parks and beaches Milford has to offer along with the neighborhood restaurants and soon to come Brewery. Don't miss this opportunity! A great home for the 1st time buyer or downsizing.
This property is off market, which means it's not currently listed for sale or rent on Zillow. This may be different from what's available on other websites or public sources.




