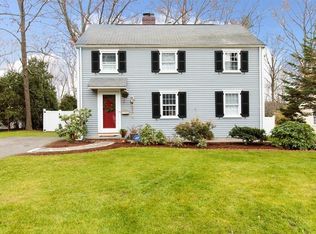Sold for $1,085,000
$1,085,000
33 Bay View Rd, Wellesley, MA 02482
3beds
1,522sqft
Single Family Residence
Built in 1940
0.32 Acres Lot
$1,464,900 Zestimate®
$713/sqft
$4,699 Estimated rent
Home value
$1,464,900
$1.30M - $1.66M
$4,699/mo
Zestimate® history
Loading...
Owner options
Explore your selling options
What's special
Great Opportunity!! Older Colonial in a neighborhood you may have dreamed about on a cul de sac in a great location in Wellesley with glimpses of Morse Pond. Property being offered for the 1st time in 36 yrs. by the current owners who have had many pleasant memories here. Front to back LR w/wood-burning fireplace,built-in shelves,crwn mldg. hdwd flrs. and a french door leading to an oversized deck overlooking a large bkyd. Updated kitchen with bay window, granite countertops, tile back splash. SS appliances include Bosch 5 burner gas stove, 2018 and Bosch dishwasher, 2019. DR.with built-in corner shelf,chair railing and crwn mldg. Upstairs has 3 bdrms,all with hdwd.flrs.and a nice bright tiled full bath.Updates also include roof 2006, windows 2007(except for BSMT) furnace 2019 and new garage door 2023.Walking distance to Hardy Elementary School, library, Fells Market and Pharmacy. And of course access to the pond to enjoy fishing,kayaking,swimming etc. You don't want to miss this one!
Zillow last checked: 8 hours ago
Listing updated: June 30, 2023 at 12:35pm
Listed by:
John Bane 781-789-1112,
Camber Real Estate, Inc. 781-769-2225
Bought with:
Arian Simaku
Simaku Realty, LLC
Source: MLS PIN,MLS#: 73109560
Facts & features
Interior
Bedrooms & bathrooms
- Bedrooms: 3
- Bathrooms: 3
- Full bathrooms: 2
- 1/2 bathrooms: 1
Primary bedroom
- Features: Closet, Flooring - Hardwood, Cable Hookup
- Level: Second
- Area: 157.33
- Dimensions: 16 x 9.83
Bedroom 2
- Features: Closet, Flooring - Hardwood
- Level: Second
- Area: 138
- Dimensions: 11.5 x 12
Bedroom 3
- Features: Closet, Flooring - Hardwood
- Level: Second
- Area: 80.04
- Dimensions: 9.42 x 8.5
Primary bathroom
- Features: No
Bathroom 1
- Features: Bathroom - Half, Flooring - Stone/Ceramic Tile, Beadboard
- Level: First
Bathroom 2
- Features: Bathroom - Full, Bathroom - Tiled With Tub & Shower, Flooring - Stone/Ceramic Tile
- Level: Second
Bathroom 3
- Features: Bathroom - Full, Bathroom - With Shower Stall
- Level: Basement
Dining room
- Features: Flooring - Hardwood, Chair Rail, Crown Molding
- Level: First
- Area: 104.81
- Dimensions: 10.75 x 9.75
Family room
- Features: Flooring - Wood
- Level: First
- Area: 123.75
- Dimensions: 13.5 x 9.17
Kitchen
- Features: Flooring - Stone/Ceramic Tile, Window(s) - Bay/Bow/Box, Countertops - Stone/Granite/Solid, Exterior Access, Stainless Steel Appliances, Gas Stove
- Level: First
- Area: 100
- Dimensions: 10 x 10
Living room
- Features: Wood / Coal / Pellet Stove, Flooring - Hardwood, French Doors, Deck - Exterior, Crown Molding
- Level: First
- Area: 242
- Dimensions: 22 x 11
Office
- Features: Closet, Flooring - Wall to Wall Carpet
- Level: Basement
- Area: 155.83
- Dimensions: 17 x 9.17
Heating
- Forced Air, Natural Gas
Cooling
- Window Unit(s)
Appliances
- Included: Gas Water Heater, Water Heater, Range, Dishwasher, Disposal, Microwave, Refrigerator
- Laundry: Gas Dryer Hookup, In Basement, Washer Hookup
Features
- Closet, Office
- Flooring: Wood, Tile, Hardwood, Flooring - Wall to Wall Carpet
- Doors: Storm Door(s)
- Windows: Insulated Windows, Screens
- Basement: Full,Partially Finished,Walk-Out Access
- Number of fireplaces: 1
- Fireplace features: Living Room
Interior area
- Total structure area: 1,522
- Total interior livable area: 1,522 sqft
Property
Parking
- Total spaces: 5
- Parking features: Attached, Paved Drive, Off Street, Paved
- Attached garage spaces: 1
- Uncovered spaces: 4
Features
- Patio & porch: Deck, Deck - Wood
- Exterior features: Deck, Deck - Wood, Rain Gutters, Screens
- Waterfront features: Beach Access, Lake/Pond, Walk to, 1/2 to 1 Mile To Beach
Lot
- Size: 0.32 Acres
- Features: Cul-De-Sac
Details
- Parcel number: M:182 R:015 S:,264525
- Zoning: SR10
Construction
Type & style
- Home type: SingleFamily
- Architectural style: Colonial
- Property subtype: Single Family Residence
Materials
- Frame, Stone
- Foundation: Concrete Perimeter
- Roof: Shingle
Condition
- Year built: 1940
Utilities & green energy
- Electric: Circuit Breakers
- Sewer: Public Sewer
- Water: Public
- Utilities for property: for Gas Range, for Gas Oven, for Gas Dryer, Washer Hookup
Community & neighborhood
Community
- Community features: Public Transportation, Shopping, Walk/Jog Trails, Conservation Area, Highway Access, Public School, T-Station
Location
- Region: Wellesley
Other
Other facts
- Listing terms: Contract
- Road surface type: Paved
Price history
| Date | Event | Price |
|---|---|---|
| 6/30/2023 | Sold | $1,085,000+3.3%$713/sqft |
Source: MLS PIN #73109560 Report a problem | ||
| 5/16/2023 | Contingent | $1,050,000$690/sqft |
Source: MLS PIN #73109560 Report a problem | ||
| 5/10/2023 | Listed for sale | $1,050,000+337.5%$690/sqft |
Source: MLS PIN #73109560 Report a problem | ||
| 1/23/1987 | Sold | $240,000$158/sqft |
Source: Public Record Report a problem | ||
Public tax history
| Year | Property taxes | Tax assessment |
|---|---|---|
| 2025 | $11,771 +7.9% | $1,145,000 +9.3% |
| 2024 | $10,910 +1.3% | $1,048,000 +11.4% |
| 2023 | $10,774 +2.3% | $941,000 +4.3% |
Find assessor info on the county website
Neighborhood: 02482
Nearby schools
GreatSchools rating
- 9/10John D. Hardy Elementary SchoolGrades: K-5Distance: 0.4 mi
- 8/10Wellesley Middle SchoolGrades: 6-8Distance: 1.4 mi
- 10/10Wellesley High SchoolGrades: 9-12Distance: 1.8 mi
Schools provided by the listing agent
- Elementary: Hardy Elem.
- Middle: Wms
- High: Whs
Source: MLS PIN. This data may not be complete. We recommend contacting the local school district to confirm school assignments for this home.
Get pre-qualified for a loan
At Zillow Home Loans, we can pre-qualify you in as little as 5 minutes with no impact to your credit score.An equal housing lender. NMLS #10287.
