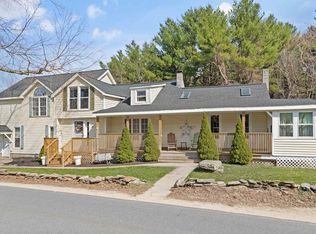Live your BEST life at 33 Boyd Road! A perfect combination of QUIET Country Living in a Grand Home with every amenity that's only 5 miles from I-93. From the moment you enter the Elegant entryway you'll be impressed with the 9 ft ceilings, Crown Molding, detailed Wainscoting and views from every window! The layout of the First floor features a HOME OFFICE and Formal Dining Room off the Entryway, a Well Appointed Cook's Kitchen with Double Oven/Microwave, ISLAND, cook top and gorgeous Granite Counters, the floor to ceiling Stone Fireplace with Quadrafire Pellet Stove is the centerpiece of the Vaulted GREAT room, a Laundry Room & half bath complete the Main level. Upstairs you'll find your Master Suite with Tray Ceilings, Private Bath with jetted tub, walk-in shower and a massive walk-in closet! 2 additional bedrooms, a shared bath and another GREAT room that's 28' x 16' (could easily serve as another Bedroom Suite) complete the second floor! The lower level features several finished rooms for your Home Gym, Playroom or Guest Room. Car Enthusiasts, Carpenters and Collectors of Outdoor Toys will delight in the HEATED GARAGE/WORKSHOP under the attached 3 Car Garage. The Grounds are as fantastic as the home itself with a 30 x 15 above ground pool off the magnificent Trex deck, Fire Pit, Huge Shed & a Camper Pad with Electric & Water plug-ins. Check out the 3D Virtual Tour and Aerial Photos to truly appreciate this Magnificent Property!
This property is off market, which means it's not currently listed for sale or rent on Zillow. This may be different from what's available on other websites or public sources.
