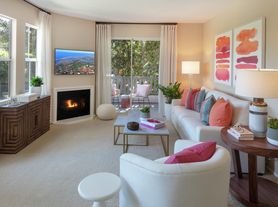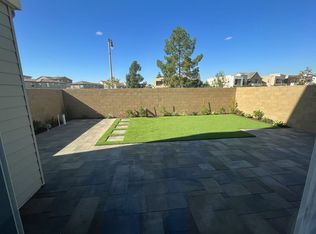Luxurious and completely upgraded 4 bedroom 3 bathroom home located in beautiful Westpark. Make your way into the home and you are greeted by cathedral ceilings and an abundance of natural light from the two-story sets of windows. The downstairs features hardwood floors throughout, a formal living room, dining room, family room with fireplace, and recently remodeled gourmet chef's kitchen with white cabinets, quartz countertops, and stainless-steel appliances. Make your way up the spiral stairs to the master suite with vaulted ceilings, a generous walk-in closet space, and an upgraded bathroom. Upstairs features 3 secondary bedrooms and a recently remodeled hall bathroom. The private and beautifully landscaped backyard features a bar, built-in barbecue, and mini-fridge, covered patio, fountain feature, and fireplace. A 3-car garage with epoxy flooring, storage racks, and built-in cabinets with a workbench completes the home. This beautiful property is just a short distance from community amenities, including pools, tennis courts, basketball courts, barbeque facilities, parks, and playgrounds. Nearby shopping and dining options are available at the Westpark Plaza, The Crossroads, and the District. Steps away from award-winning Plaza Vista School (K-8). Available for move-in now.
House for rent
$5,800/mo
33 Calavera, Irvine, CA 92606
4beds
2,432sqft
Price may not include required fees and charges.
Singlefamily
Available now
Cats, small dogs OK
Central air, ceiling fan
Gas dryer hookup laundry
3 Attached garage spaces parking
Central, fireplace
What's special
Fountain featureAbundance of natural lightFamily room with fireplaceQuartz countertopsDining roomStainless-steel appliancesBuilt-in barbecue
- 3 days |
- -- |
- -- |
Travel times
Open house
Facts & features
Interior
Bedrooms & bathrooms
- Bedrooms: 4
- Bathrooms: 3
- Full bathrooms: 3
Rooms
- Room types: Dining Room, Family Room
Heating
- Central, Fireplace
Cooling
- Central Air, Ceiling Fan
Appliances
- Included: Double Oven, Microwave, Range, Refrigerator
- Laundry: Gas Dryer Hookup, Hookups, Inside, Laundry Room, Washer Hookup
Features
- All Bedrooms Up, Cathedral Ceiling(s), Ceiling Fan(s), Primary Suite, Recessed Lighting, Separate/Formal Dining Room, Storage, Walk In Closet, Walk-In Closet(s), Wired for Sound
- Has fireplace: Yes
Interior area
- Total interior livable area: 2,432 sqft
Property
Parking
- Total spaces: 3
- Parking features: Attached, Garage, Covered
- Has attached garage: Yes
- Details: Contact manager
Features
- Stories: 2
- Exterior features: Contact manager
- Has spa: Yes
- Spa features: Hottub Spa
- Has view: Yes
- View description: Contact manager
Details
- Parcel number: 43425208
Construction
Type & style
- Home type: SingleFamily
- Architectural style: Contemporary
- Property subtype: SingleFamily
Materials
- Roof: Tile
Condition
- Year built: 1996
Community & HOA
Community
- Features: Tennis Court(s)
HOA
- Amenities included: Tennis Court(s)
Location
- Region: Irvine
Financial & listing details
- Lease term: 12 Months,24 Months
Price history
| Date | Event | Price |
|---|---|---|
| 10/14/2025 | Listed for rent | $5,800+5.5%$2/sqft |
Source: CRMLS #OC25239457 | ||
| 5/6/2021 | Listing removed | -- |
Source: | ||
| 5/4/2021 | Listed for rent | $5,500$2/sqft |
Source: | ||
| 1/8/2021 | Sold | $1,375,000+1.9%$565/sqft |
Source: | ||
| 12/8/2020 | Pending sale | $1,350,000$555/sqft |
Source: Agencyone Inc #OC20249717 | ||

