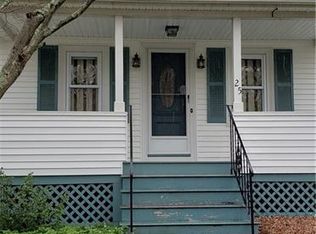Sold for $538,000
$538,000
33 Catalpa Ave, Riverside, RI 02915
3beds
1,696sqft
Single Family Residence
Built in 1920
4,356 Square Feet Lot
$549,400 Zestimate®
$317/sqft
$2,641 Estimated rent
Home value
$549,400
$489,000 - $615,000
$2,641/mo
Zestimate® history
Loading...
Owner options
Explore your selling options
What's special
Bright and tastefully renovated 1920s Colonial in East Providence’s picturesque Riverside neighborhood offers beautifully preserved craftsmanship coupled with stylish modern upgrades. As you enter through the enclosed porch, an oversized, sunny living room draws your attention with attractive Fir hardwood floors and open sight lines from the front of the home to the back where you’ll find a sliding glass door that steps out onto a sizable, wood deck overlooking the fenced in yard. Back inside, walk into the kitchen of your dreams outfitted with quality shaker cabinetry, an impressive center island, gleaming countertops, a pantry plus a coffee station, and the sweetest sink window with a direct view of the backyard where many unforgettable memories will surely take place. Upstairs three generous bedrooms offer the same natural light. The largest of the three bedrooms provides two ample closets. In addition to the three bedrooms, you’ll find a BONUS room perfect for a home gym/office. A well appointed full bath with a tiled tub+shower, and a linen closet complete the second floor, while a roomy basement with a bulkhead offers potential for increased living space. Add a detached garage, solid upgraded mechanicals, and proximity The East Bay Bike Path, Willett Pond, I-195 & I-95 highways, a 10 minute drive to Downtown Providence, area hospitals, RISD and Brown University. 33 Catalpa Ave is a very special, well cared for home ready to welcome its next happy homeowners!
Zillow last checked: 8 hours ago
Listing updated: June 06, 2025 at 03:34pm
Listed by:
Ramiro Encizo 646-275-4542,
Residential Properties Ltd.
Bought with:
Michaela Massey, RES.0041926
RE/MAX River's Edge
Source: StateWide MLS RI,MLS#: 1383066
Facts & features
Interior
Bedrooms & bathrooms
- Bedrooms: 3
- Bathrooms: 1
- Full bathrooms: 1
Bathroom
- Level: Second
Other
- Level: Second
Other
- Level: Second
Other
- Level: Second
Dining area
- Level: First
Kitchen
- Level: First
Living room
- Level: First
Office
- Level: Second
Porch
- Level: First
Heating
- Natural Gas, Space Heater
Cooling
- Window Unit(s)
Appliances
- Included: Gas Water Heater, Dishwasher, Dryer, Range Hood, Oven/Range, Refrigerator, Washer
Features
- Stairs, Plumbing (Copper), Plumbing (Mixed), Plumbing (PEX), Plumbing (PVC), Insulation (Ceiling), Insulation (Walls), Ceiling Fan(s)
- Flooring: Ceramic Tile, Hardwood
- Windows: Insulated Windows
- Basement: Full,Interior and Exterior,Unfinished,Storage Space,Utility
- Has fireplace: No
- Fireplace features: None
Interior area
- Total structure area: 1,696
- Total interior livable area: 1,696 sqft
- Finished area above ground: 1,696
- Finished area below ground: 0
Property
Parking
- Total spaces: 3
- Parking features: Detached
- Garage spaces: 1
Features
- Patio & porch: Deck, Porch
- Fencing: Fenced
Lot
- Size: 4,356 sqft
Details
- Parcel number: EPROM311B03L015U
- Zoning: R3
- Special conditions: Conventional/Market Value
Construction
Type & style
- Home type: SingleFamily
- Architectural style: Colonial
- Property subtype: Single Family Residence
Materials
- Vinyl Siding
- Foundation: Mixed
Condition
- New construction: No
- Year built: 1920
Utilities & green energy
- Electric: 100 Amp Service
- Sewer: Public Sewer
- Water: Public
- Utilities for property: Sewer Connected, Water Connected
Community & neighborhood
Community
- Community features: Golf, Highway Access, Hospital, Schools
Location
- Region: Riverside
- Subdivision: Riverside
Price history
| Date | Event | Price |
|---|---|---|
| 6/6/2025 | Sold | $538,000+3.7%$317/sqft |
Source: | ||
| 5/22/2025 | Pending sale | $519,000$306/sqft |
Source: | ||
| 4/29/2025 | Contingent | $519,000$306/sqft |
Source: | ||
| 4/22/2025 | Listed for sale | $519,000+15.3%$306/sqft |
Source: | ||
| 9/30/2021 | Sold | $450,000+137%$265/sqft |
Source: | ||
Public tax history
| Year | Property taxes | Tax assessment |
|---|---|---|
| 2025 | $5,668 -7.4% | $433,700 +8.6% |
| 2024 | $6,123 +3.9% | $399,400 |
| 2023 | $5,895 +33.3% | $399,400 +97.3% |
Find assessor info on the county website
Neighborhood: Riverside
Nearby schools
GreatSchools rating
- 6/10Waddington SchoolGrades: K-5Distance: 1.4 mi
- 5/10Riverside Middle SchoolGrades: 6-8Distance: 0.6 mi
- 5/10East Providence High SchoolGrades: 9-12Distance: 2.9 mi
Get a cash offer in 3 minutes
Find out how much your home could sell for in as little as 3 minutes with a no-obligation cash offer.
Estimated market value$549,400
Get a cash offer in 3 minutes
Find out how much your home could sell for in as little as 3 minutes with a no-obligation cash offer.
Estimated market value
$549,400
