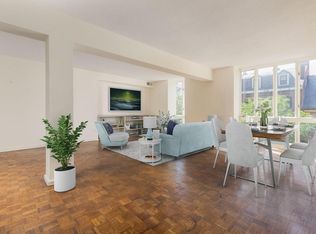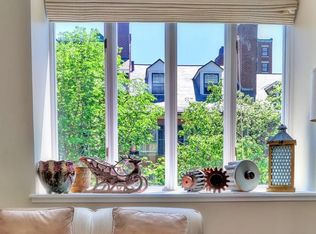Sold for $1,250,000 on 08/21/25
$1,250,000
33 Chestnut St APT 5, Boston, MA 02108
1beds
1,440sqft
Condominium
Built in 1899
-- sqft lot
$1,355,900 Zestimate®
$868/sqft
$3,842 Estimated rent
Home value
$1,355,900
$1.29M - $1.42M
$3,842/mo
Zestimate® history
Loading...
Owner options
Explore your selling options
What's special
This charming 1+ bedroom, 1 bath condo is located on Chestnut Street in Beacon Hill, just one block from the Boston Common, with easy access to the Common Garage entrance. Spanning 1,440 sq. ft., this top floor unit features a floor-through design and boasts a 486 sq. ft. private roof deck, accessible via a spiral staircase. The condo is filled with natural light from both the front and rear windows, along with two skylights. The spacious bedroom includes a walk-in closet, and the large bathroom features a glass walk-in shower. The eat-in kitchen has a pantry, an ideal spot for an in-unit W/D. The large living room offers an electric fireplace and a wet bar, with a separate dining room for entertaining, or home office. It comes equipped with central AC and includes a second walk-in closet off the foyer. Additionally, there is a W/D available in the building, along with extra storage space in the basement. The excellent location is central to all that the city has to offer!
Zillow last checked: 8 hours ago
Listing updated: August 21, 2025 at 12:45pm
Listed by:
Janis Pacheco 617-775-0590,
Coldwell Banker Realty - Boston 617-266-4430
Bought with:
Eliott Levine
Olde Forge Realty
Source: MLS PIN,MLS#: 73390374
Facts & features
Interior
Bedrooms & bathrooms
- Bedrooms: 1
- Bathrooms: 1
- Full bathrooms: 1
Primary bathroom
- Features: Yes
Heating
- Central, Baseboard
Cooling
- Central Air, Unit Control
Appliances
- Laundry: In Building
Features
- Internet Available - Unknown
- Flooring: Wood, Carpet, Hardwood
- Windows: Screens
- Has basement: Yes
- Number of fireplaces: 1
- Common walls with other units/homes: No One Above
Interior area
- Total structure area: 1,440
- Total interior livable area: 1,440 sqft
- Finished area above ground: 1,440
Property
Parking
- Parking features: On Street
- Has uncovered spaces: Yes
Features
- Patio & porch: Deck - Roof, Deck - Wood
- Exterior features: Deck - Roof, Deck - Wood, City View(s), Screens, Rain Gutters
- Has view: Yes
- View description: City
Lot
- Size: 1,440 sqft
Details
- Parcel number: W:05 P:01588 S:010,3356697
- Zoning: CD
- Other equipment: Intercom
Construction
Type & style
- Home type: Condo
- Property subtype: Condominium
- Attached to another structure: Yes
Materials
- Brick
- Roof: Rubber
Condition
- Year built: 1899
Utilities & green energy
- Sewer: Public Sewer
- Water: Public
- Utilities for property: for Electric Range, for Electric Oven
Community & neighborhood
Security
- Security features: Intercom
Community
- Community features: Public Transportation, Shopping, Park, Walk/Jog Trails, Medical Facility, Laundromat, Bike Path, Highway Access, House of Worship, Private School, Public School, T-Station, University
Location
- Region: Boston
HOA & financial
HOA
- HOA fee: $406 monthly
- Amenities included: Hot Water, Laundry, Storage
- Services included: Heat, Water, Sewer, Insurance, Maintenance Structure, Maintenance Grounds, Snow Removal
Price history
| Date | Event | Price |
|---|---|---|
| 8/21/2025 | Sold | $1,250,000-10.7%$868/sqft |
Source: MLS PIN #73390374 | ||
| 7/2/2025 | Contingent | $1,399,000$972/sqft |
Source: MLS PIN #73390374 | ||
| 6/12/2025 | Listed for sale | $1,399,000+9226.7%$972/sqft |
Source: MLS PIN #73390374 | ||
| 7/22/1993 | Sold | $15,000$10/sqft |
Source: Public Record | ||
Public tax history
| Year | Property taxes | Tax assessment |
|---|---|---|
| 2025 | $18,483 +6.2% | $1,596,100 |
| 2024 | $17,397 +5.6% | $1,596,100 +4.1% |
| 2023 | $16,474 +2.7% | $1,533,900 +4% |
Find assessor info on the county website
Neighborhood: Beacon Hill
Nearby schools
GreatSchools rating
- 6/10Josiah Quincy Elementary SchoolGrades: PK-5Distance: 0.7 mi
- 3/10Quincy Upper SchoolGrades: 6-12Distance: 0.6 mi
- 2/10Boston Adult AcademyGrades: 11-12Distance: 0.6 mi
Get a cash offer in 3 minutes
Find out how much your home could sell for in as little as 3 minutes with a no-obligation cash offer.
Estimated market value
$1,355,900
Get a cash offer in 3 minutes
Find out how much your home could sell for in as little as 3 minutes with a no-obligation cash offer.
Estimated market value
$1,355,900


