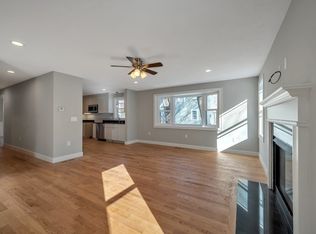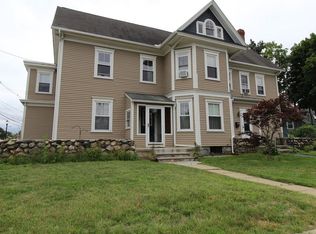Sold for $699,000
$699,000
33 Concord Rd, Billerica, MA 01821
5beds
2,892sqft
Single Family Residence
Built in 1890
0.92 Acres Lot
$707,100 Zestimate®
$242/sqft
$4,066 Estimated rent
Home value
$707,100
$658,000 - $764,000
$4,066/mo
Zestimate® history
Loading...
Owner options
Explore your selling options
What's special
This beautifully maintained 5-bedroom, 2-bath Victorian blends timeless charm with modern luxury. Thoughtfully restored, the home sits on a generous, professionally landscaped 1-acre lot with irrigation—perfect for entertaining, gardening, and outdoor enjoyment. Inside, you'll find elegant period details, gleaming hardwood floors, and modern updates including updated heating, central A/C, and first-floor laundry. The flexible layout features a first-floor primary suite and four additional bedrooms upstairs, ideal for guests, multi-generational living, or home office needs. Located in desirable Billerica Center, with easy commuter access to major routes, bus lines, shopping, and schools. A rare opportunity to own a piece of history with space, style, and comfort!
Zillow last checked: 8 hours ago
Listing updated: September 26, 2025 at 04:02am
Listed by:
Button and Co. 617-803-0194,
LAER Realty Partners 781-272-8100,
Rita Pisapia 617-803-0205
Bought with:
Joe Paratore
Torii, Inc.
Source: MLS PIN,MLS#: 73411294
Facts & features
Interior
Bedrooms & bathrooms
- Bedrooms: 5
- Bathrooms: 2
- Full bathrooms: 2
Primary bedroom
- Features: Bathroom - Full, Flooring - Hardwood, Closet - Double
- Level: First
- Area: 198
- Dimensions: 18 x 11
Bedroom 2
- Features: Closet, Flooring - Hardwood
- Level: Second
- Area: 225
- Dimensions: 15 x 15
Bedroom 3
- Features: Fireplace, Closet, Flooring - Hardwood
- Level: Second
- Area: 196
- Dimensions: 14 x 14
Bedroom 4
- Features: Closet, Flooring - Hardwood
- Level: Second
- Area: 132
- Dimensions: 12 x 11
Bedroom 5
- Features: Bathroom - Full, Flooring - Hardwood
- Level: Second
- Area: 240
- Dimensions: 15 x 16
Primary bathroom
- Features: Yes
Bathroom 1
- Features: Bathroom - Full, Bathroom - With Shower Stall, Closet - Linen, Flooring - Laminate, Dryer Hookup - Dual
- Level: First
- Area: 108
- Dimensions: 12 x 9
Bathroom 2
- Features: Bathroom - Full, Bathroom - Tiled With Tub & Shower, Flooring - Laminate
- Level: Second
- Area: 99
- Dimensions: 9 x 11
Dining room
- Features: Closet/Cabinets - Custom Built, Flooring - Hardwood
- Level: First
- Area: 224
- Dimensions: 14 x 16
Kitchen
- Features: Bathroom - Full, Closet/Cabinets - Custom Built, Flooring - Laminate, Exterior Access, Recessed Lighting, Gas Stove
- Level: First
- Area: 240
- Dimensions: 15 x 16
Living room
- Features: Flooring - Hardwood, Lighting - Overhead
- Level: First
- Area: 255
- Dimensions: 15 x 17
Heating
- Baseboard, Natural Gas
Cooling
- Central Air
Appliances
- Included: Gas Water Heater, Water Heater, Range, Dishwasher, Disposal, Microwave, Refrigerator, Washer, Dryer, Plumbed For Ice Maker
- Laundry: Washer Hookup
Features
- Flooring: Laminate, Hardwood, Pine
- Basement: Full,Bulkhead,Sump Pump,Concrete,Unfinished
- Number of fireplaces: 5
- Fireplace features: Dining Room, Kitchen, Living Room, Bedroom
Interior area
- Total structure area: 2,892
- Total interior livable area: 2,892 sqft
- Finished area above ground: 2,892
Property
Parking
- Total spaces: 8
- Parking features: Paved Drive, Paved
- Uncovered spaces: 8
Features
- Patio & porch: Porch, Deck - Wood
- Exterior features: Porch, Deck - Wood, Storage, Garden
Lot
- Size: 0.92 Acres
- Features: Wooded, Level
Details
- Parcel number: 371733
- Zoning: RES
Construction
Type & style
- Home type: SingleFamily
- Architectural style: Victorian
- Property subtype: Single Family Residence
Materials
- Foundation: Stone
Condition
- Year built: 1890
Utilities & green energy
- Sewer: Public Sewer
- Water: Public
- Utilities for property: for Gas Range, for Gas Oven, Washer Hookup, Icemaker Connection
Community & neighborhood
Community
- Community features: Public Transportation, Shopping, Tennis Court(s), Park, Walk/Jog Trails, Golf, Medical Facility, Laundromat, Highway Access, House of Worship, Public School
Location
- Region: Billerica
Price history
| Date | Event | Price |
|---|---|---|
| 9/25/2025 | Sold | $699,000$242/sqft |
Source: MLS PIN #73411294 Report a problem | ||
| 8/16/2025 | Contingent | $699,000$242/sqft |
Source: MLS PIN #73411294 Report a problem | ||
| 7/30/2025 | Listed for sale | $699,000+70.5%$242/sqft |
Source: MLS PIN #73411294 Report a problem | ||
| 1/10/2017 | Sold | $410,000-8.7%$142/sqft |
Source: Public Record Report a problem | ||
| 9/30/2016 | Price change | $449,000-6.3%$155/sqft |
Source: Stuart St James, Inc. #72034328 Report a problem | ||
Public tax history
| Year | Property taxes | Tax assessment |
|---|---|---|
| 2025 | $8,010 +13.3% | $704,500 +12.5% |
| 2024 | $7,069 +3.3% | $626,100 +8.6% |
| 2023 | $6,843 +4.3% | $576,500 +11.1% |
Find assessor info on the county website
Neighborhood: 01821
Nearby schools
GreatSchools rating
- 7/10Parker Elementary SchoolGrades: K-4Distance: 0.2 mi
- 5/10Billerica Memorial High SchoolGrades: PK,8-12Distance: 0.4 mi
- 7/10Marshall Middle SchoolGrades: 5-7Distance: 1.1 mi
Schools provided by the listing agent
- Elementary: Parker
- Middle: Marshall
- High: Bmhs
Source: MLS PIN. This data may not be complete. We recommend contacting the local school district to confirm school assignments for this home.
Get a cash offer in 3 minutes
Find out how much your home could sell for in as little as 3 minutes with a no-obligation cash offer.
Estimated market value$707,100
Get a cash offer in 3 minutes
Find out how much your home could sell for in as little as 3 minutes with a no-obligation cash offer.
Estimated market value
$707,100

