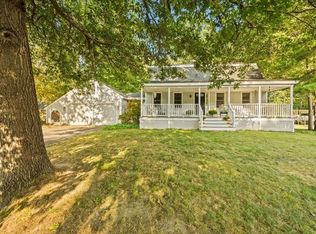Sold for $635,000
$635,000
33 Cranberry Rd, Whitman, MA 02382
3beds
1,795sqft
Single Family Residence
Built in 1973
0.38 Acres Lot
$652,300 Zestimate®
$354/sqft
$3,217 Estimated rent
Home value
$652,300
$600,000 - $711,000
$3,217/mo
Zestimate® history
Loading...
Owner options
Explore your selling options
What's special
Here's your chance to own a lovely home nestled in a quiet, well-established neighborhood.The updated kitchen boasts stainless steel appliances and a functional side island, offering additional counter space and a seamless flow into the dining area. Hardwood floors span the main level, where you’ll also find the primary bedroom for added ease and comfort.The cozy living room, centered around a charming fireplace, offers the ideal spot to relax and unwind. Upstairs, you'll find two generously sized carpeted bedrooms and a convenient half bath. The partially finished basement adds even more flexible living space with a warm, inviting family room—ideal for movie nights or added play space. New Roof & Timber Tech Deck 2022. Located close to the MBTA commuter rail, town park, local shops, and dining, this home combines comfort, charm, and convenience in one perfect package. Welcome to Whitman!
Zillow last checked: 8 hours ago
Listing updated: August 08, 2025 at 10:24am
Listed by:
Michelle Fay 339-788-1548,
Boston Connect Real Estate 781-826-8000
Bought with:
Terri Tobin Young
Yellow Brick Realty Inc.
Source: MLS PIN,MLS#: 73380056
Facts & features
Interior
Bedrooms & bathrooms
- Bedrooms: 3
- Bathrooms: 2
- Full bathrooms: 1
- 1/2 bathrooms: 1
Primary bedroom
- Features: Flooring - Hardwood
- Level: First
- Area: 144
- Dimensions: 12 x 12
Bedroom 2
- Features: Ceiling Fan(s), Flooring - Wall to Wall Carpet, Closet - Double
- Level: Second
- Area: 182
- Dimensions: 14 x 13
Bedroom 3
- Features: Ceiling Fan(s), Flooring - Wall to Wall Carpet, Closet - Double
- Level: Second
- Area: 143
- Dimensions: 13 x 11
Primary bathroom
- Features: No
Bathroom 1
- Features: Lighting - Sconce
- Level: First
- Area: 40
- Dimensions: 8 x 5
Bathroom 2
- Features: Bathroom - Half
- Level: Second
- Area: 18
- Dimensions: 6 x 3
Dining room
- Features: Flooring - Hardwood, Open Floorplan, Lighting - Overhead
- Level: First
- Area: 132
- Dimensions: 12 x 11
Family room
- Features: Flooring - Wall to Wall Carpet, Recessed Lighting
- Level: Basement
- Area: 240
- Dimensions: 20 x 12
Kitchen
- Features: Flooring - Hardwood, Countertops - Upgraded, Kitchen Island, Cabinets - Upgraded, Recessed Lighting, Stainless Steel Appliances
- Level: First
- Area: 108
- Dimensions: 12 x 9
Living room
- Features: Flooring - Hardwood
- Level: First
- Area: 192
- Dimensions: 16 x 12
Heating
- Forced Air, Oil
Cooling
- Window Unit(s)
Appliances
- Included: Electric Water Heater, Water Heater, Range, Dishwasher, Microwave, Refrigerator, Washer, Dryer
- Laundry: Electric Dryer Hookup, Washer Hookup, Lighting - Overhead, In Basement
Features
- Internet Available - Unknown
- Flooring: Tile, Carpet, Hardwood
- Doors: Storm Door(s)
- Windows: Insulated Windows, Screens
- Basement: Full,Partially Finished,Bulkhead,Concrete
- Number of fireplaces: 1
- Fireplace features: Living Room
Interior area
- Total structure area: 1,795
- Total interior livable area: 1,795 sqft
- Finished area above ground: 1,550
- Finished area below ground: 245
Property
Parking
- Total spaces: 5
- Parking features: Paved Drive, Paved
- Uncovered spaces: 5
Accessibility
- Accessibility features: No
Features
- Patio & porch: Deck - Composite
- Exterior features: Deck - Composite, Rain Gutters, Storage, Screens
Lot
- Size: 0.38 Acres
- Features: Level
Details
- Parcel number: M:035A B:0097 L:123H,1203686
- Zoning: A1
Construction
Type & style
- Home type: SingleFamily
- Architectural style: Colonial
- Property subtype: Single Family Residence
Materials
- Frame
- Foundation: Concrete Perimeter
- Roof: Shingle
Condition
- Year built: 1973
Utilities & green energy
- Electric: 200+ Amp Service
- Sewer: Public Sewer
- Water: Public
- Utilities for property: for Electric Oven, for Electric Dryer, Washer Hookup
Community & neighborhood
Community
- Community features: Public Transportation, Shopping, Pool, Tennis Court(s), Park, Walk/Jog Trails, Stable(s), Golf, Medical Facility, Laundromat, Bike Path, Conservation Area, House of Worship, Private School, Public School, T-Station, University
Location
- Region: Whitman
Price history
| Date | Event | Price |
|---|---|---|
| 8/8/2025 | Sold | $635,000+8.5%$354/sqft |
Source: MLS PIN #73380056 Report a problem | ||
| 6/10/2025 | Contingent | $585,000$326/sqft |
Source: MLS PIN #73380056 Report a problem | ||
| 6/4/2025 | Listed for sale | $585,000+298.2%$326/sqft |
Source: MLS PIN #73380056 Report a problem | ||
| 8/26/1996 | Sold | $146,900$82/sqft |
Source: Public Record Report a problem | ||
Public tax history
| Year | Property taxes | Tax assessment |
|---|---|---|
| 2025 | $6,370 +6.6% | $485,500 +3.6% |
| 2024 | $5,973 +4.3% | $468,800 +11% |
| 2023 | $5,729 +1.6% | $422,200 +9% |
Find assessor info on the county website
Neighborhood: 02382
Nearby schools
GreatSchools rating
- 4/10John H Duval Elementary SchoolGrades: K-5Distance: 0.8 mi
- 4/10Whitman Middle SchoolGrades: 6-8Distance: 2.2 mi
- 7/10Whitman Hanson Regional High SchoolGrades: 9-12Distance: 2.1 mi
Schools provided by the listing agent
- Elementary: Duval
- Middle: Whitman Middle
- High: Whitman-Hanson
Source: MLS PIN. This data may not be complete. We recommend contacting the local school district to confirm school assignments for this home.
Get a cash offer in 3 minutes
Find out how much your home could sell for in as little as 3 minutes with a no-obligation cash offer.
Estimated market value$652,300
Get a cash offer in 3 minutes
Find out how much your home could sell for in as little as 3 minutes with a no-obligation cash offer.
Estimated market value
$652,300
