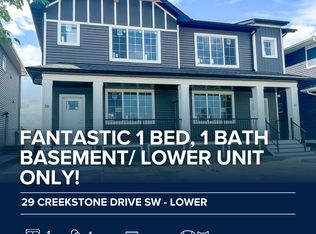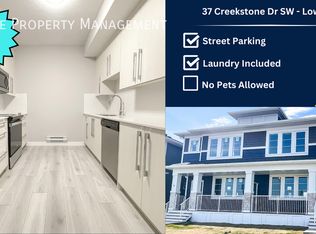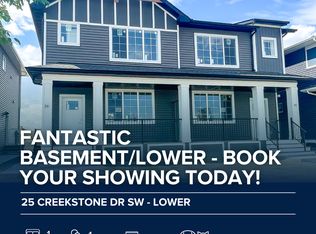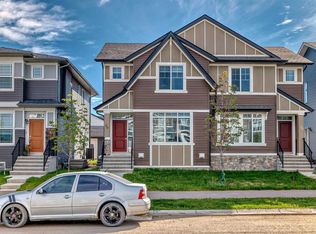Modern 3 Beds, 2.5 Baths Main Floor/ Upper | Available 08/01/2025 | No Pets Allowed Welcome to your new home at 33 Creekstone Dr SW - Upper a modern and well-maintained 3 beds / 2.5 baths / offering comfort, space, and convenience. Ideally located close to shopping, schools, parks, and transit. SHOWINGS: Conducted in an open-house format book your appointment today! Prices, availability, and promotions are subject to change without notice. PROPERTY DETAILS: - Furnished or Unfurnished: Unfurnished - Pets: No Pets Allowed - Smoking: Non- Smoking - Parking: Double Garage Detached - Storage Included: No - Laundry: In- Suite Laundry - Management Type: Full Management - Lease Term: Long Term UNIT FEATURES: - Living Space:Open-concept living room layout, perfect for relaxing or entertaining - Kitchen: Sleek and modern kitchen with all appliances for a contemporary look with plenty cabinet storage to keep everything organized - Dining Space: Open-concept design flowing into the living space, perfect for entertaining - Bedrooms: 3 Bedrooms featuring ample storage for clothing and accessories - Window Coverings: Includes window coverings for privacy and light control UTILITIES: - Utilities Included: No Utilities Included Utilities split between 2 units: 60% Main (Upper), 40% Secondary (Lower). Deposit: $350 for Main, $225 for Secondary (first 3 months of tenancy). Here''s a helpful tool you can use to get a rough estimate of utility costs. LOCATION HIGHLIGHTS: - Outdoor Living: Nearby Parks, Pathways, Greenspaces - Transit & Access: Transit Lines / Major Roads Nearby - Family Friendly: Close to Schools, Childcare, Rec Centres - Local Conveniences: Groceries, Shops, Restaurants, Services Nearby Don''t wait properties like this don''t last long.
This property is off market, which means it's not currently listed for sale or rent on Zillow. This may be different from what's available on other websites or public sources.



