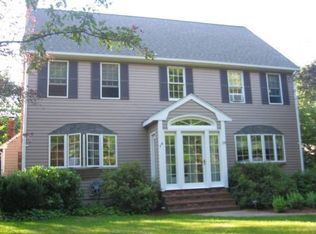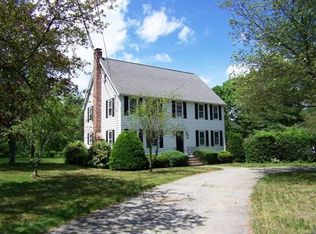Sold for $972,000
$972,000
33 Dascomb Rd, Andover, MA 01810
4beds
3,385sqft
Single Family Residence
Built in 1978
0.69 Acres Lot
$975,300 Zestimate®
$287/sqft
$5,529 Estimated rent
Home value
$975,300
$888,000 - $1.07M
$5,529/mo
Zestimate® history
Loading...
Owner options
Explore your selling options
What's special
This spacious center-entrance split-level Colonial offers timeless charm and a versatile layout. Just a half-flight up is a sunlit living room, dining room, and expansive sunroom opening to a large deck—ideal for entertaining. The updated kitchen has granite countertops, and three generous bedrooms with ample closets and a full bath complete this level. A private third-level primary suite with hardwood floors provides a peaceful retreat. The lower level features a cozy family room with fireplace, large rec area with pool table, mudroom, laundry, and half bath. Updates include a new roof, flooring, freshly painted interior, boiler, 200-amp electrical with subpanel and generator hook-up, and a circular driveway. Across from Ann Rawlings Greene Reservation with hiking trails, and close to Sanborn Elementary, major highways, and the commuter rail to Boston. Move in and enjoy Fall in your new home!
Zillow last checked: 8 hours ago
Listing updated: December 12, 2025 at 10:48am
Listed by:
Stacie Gallucci 978-831-7798,
Redfin Corp. 617-340-7803
Bought with:
Team Lillian Montalto
Lillian Montalto Signature Properties
Source: MLS PIN,MLS#: 73451502
Facts & features
Interior
Bedrooms & bathrooms
- Bedrooms: 4
- Bathrooms: 3
- Full bathrooms: 2
- 1/2 bathrooms: 1
- Main level bathrooms: 1
- Main level bedrooms: 3
Primary bedroom
- Features: Bathroom - Full, Flooring - Hardwood, Closet - Double
- Level: Third
- Area: 400.92
- Dimensions: 23.58 x 17
Bedroom 2
- Features: Closet, Flooring - Hardwood
- Level: Main,Second
- Area: 92.5
- Dimensions: 10 x 9.25
Bedroom 3
- Features: Walk-In Closet(s), Flooring - Hardwood
- Level: Main,Second
- Area: 164.06
- Dimensions: 14.58 x 11.25
Bedroom 4
- Features: Walk-In Closet(s), Flooring - Hardwood
- Level: Main,Second
- Area: 128
- Dimensions: 10.67 x 12
Primary bathroom
- Features: Yes
Bathroom 1
- Features: Bathroom - Half, Flooring - Stone/Ceramic Tile, Lighting - Overhead, Pedestal Sink
- Level: First
- Area: 31.17
- Dimensions: 5.67 x 5.5
Bathroom 2
- Features: Bathroom - Full, Bathroom - Tiled With Tub & Shower, Flooring - Stone/Ceramic Tile, Countertops - Stone/Granite/Solid, Double Vanity, Recessed Lighting
- Level: Main,Second
- Area: 77.81
- Dimensions: 6.92 x 11.25
Bathroom 3
- Features: Bathroom - Full, Bathroom - Tiled With Tub & Shower, Flooring - Stone/Ceramic Tile, Countertops - Stone/Granite/Solid, Countertops - Upgraded, Double Vanity, Recessed Lighting
- Level: Third
- Area: 68.03
- Dimensions: 8.08 x 8.42
Dining room
- Features: Cathedral Ceiling(s), Beamed Ceilings, Flooring - Hardwood
- Level: Main,Second
Family room
- Features: Beamed Ceilings, Flooring - Vinyl, Recessed Lighting
- Level: First
- Area: 394.83
- Dimensions: 17.17 x 23
Kitchen
- Features: Flooring - Hardwood, Countertops - Stone/Granite/Solid, Countertops - Upgraded, Open Floorplan, Recessed Lighting, Stainless Steel Appliances, Peninsula
- Level: Main,Second
- Area: 144.38
- Dimensions: 12.83 x 11.25
Living room
- Features: Cathedral Ceiling(s), Beamed Ceilings, Flooring - Hardwood, Window(s) - Picture, Open Floorplan
- Level: Main,Second
- Area: 391.97
- Dimensions: 17.17 x 22.83
Heating
- Baseboard
Cooling
- Window Unit(s)
Appliances
- Included: Water Heater, Range, Dishwasher, Microwave, Refrigerator, Washer, Dryer, Plumbed For Ice Maker
- Laundry: Flooring - Stone/Ceramic Tile, First Floor, Electric Dryer Hookup, Washer Hookup
Features
- Beamed Ceilings, Recessed Lighting, Lighting - Overhead, Ceiling Fan(s), Vaulted Ceiling(s), Bonus Room, Mud Room, Sun Room
- Flooring: Wood, Tile, Flooring - Vinyl, Flooring - Stone/Ceramic Tile, Flooring - Hardwood
- Doors: Storm Door(s)
- Windows: Insulated Windows, Screens
- Has basement: No
- Number of fireplaces: 1
- Fireplace features: Family Room
Interior area
- Total structure area: 3,385
- Total interior livable area: 3,385 sqft
- Finished area above ground: 3,385
Property
Parking
- Total spaces: 12
- Parking features: Attached, Garage Door Opener, Paved Drive, Paved
- Attached garage spaces: 2
- Uncovered spaces: 10
Features
- Patio & porch: Deck - Exterior, Deck - Wood
- Exterior features: Deck - Wood, Rain Gutters, Screens
Lot
- Size: 0.69 Acres
- Features: Level
Details
- Parcel number: M:00114 B:00057 L:00000,1842495
- Zoning: SRB
Construction
Type & style
- Home type: SingleFamily
- Architectural style: Colonial,Split Entry
- Property subtype: Single Family Residence
Materials
- Frame
- Foundation: Concrete Perimeter
- Roof: Shingle
Condition
- Year built: 1978
Utilities & green energy
- Electric: 200+ Amp Service, Generator Connection
- Sewer: Public Sewer
- Water: Public
- Utilities for property: for Electric Range, for Electric Oven, for Electric Dryer, Washer Hookup, Icemaker Connection, Generator Connection
Green energy
- Energy efficient items: Thermostat
Community & neighborhood
Community
- Community features: Public Transportation, Shopping, Walk/Jog Trails, Conservation Area, Highway Access, Public School
Location
- Region: Andover
Price history
| Date | Event | Price |
|---|---|---|
| 12/12/2025 | Sold | $972,000+1.3%$287/sqft |
Source: MLS PIN #73451502 Report a problem | ||
| 11/12/2025 | Contingent | $959,900$284/sqft |
Source: MLS PIN #73451502 Report a problem | ||
| 11/5/2025 | Listed for sale | $959,900+3.8%$284/sqft |
Source: MLS PIN #73451502 Report a problem | ||
| 8/30/2025 | Listing removed | $925,000$273/sqft |
Source: MLS PIN #73392623 Report a problem | ||
| 8/1/2025 | Listed for sale | $925,000$273/sqft |
Source: MLS PIN #73392623 Report a problem | ||
Public tax history
| Year | Property taxes | Tax assessment |
|---|---|---|
| 2025 | $10,162 | $789,000 |
| 2024 | $10,162 +1.6% | $789,000 +7.8% |
| 2023 | $10,002 | $732,200 |
Find assessor info on the county website
Neighborhood: 01810
Nearby schools
GreatSchools rating
- 8/10Henry C Sanborn Elementary SchoolGrades: K-5Distance: 0.9 mi
- 8/10Andover West Middle SchoolGrades: 6-8Distance: 1.6 mi
- 10/10Andover High SchoolGrades: 9-12Distance: 1.5 mi
Schools provided by the listing agent
- Elementary: Henry C Sanborn
- Middle: Andover
- High: Andover High
Source: MLS PIN. This data may not be complete. We recommend contacting the local school district to confirm school assignments for this home.
Get a cash offer in 3 minutes
Find out how much your home could sell for in as little as 3 minutes with a no-obligation cash offer.
Estimated market value$975,300
Get a cash offer in 3 minutes
Find out how much your home could sell for in as little as 3 minutes with a no-obligation cash offer.
Estimated market value
$975,300

